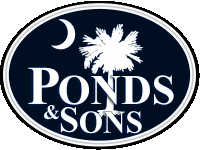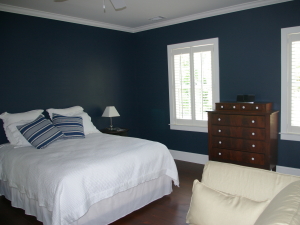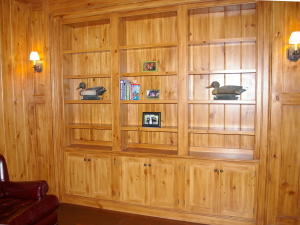Keller Residence: May 2008
Click on the photos to see an enlargement.
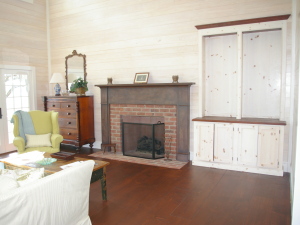
May 1, 2008 -- The Brays room has a large built in next to the fire place on the south end of the room. The doors open to a beautiful IPE deck overlooking the marsh.
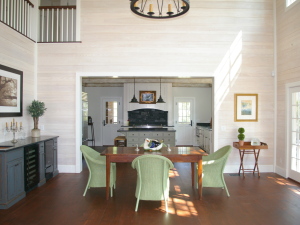
May 1, 2008 -- The dining room is at the north end of the Brays Room. Through the doorway is the kitchen. The upstairs balcony is visible on the upper left.
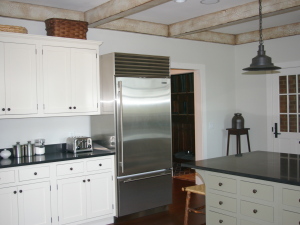
May 1, 2008 -- The kitchen has faux finished ceiling beams. The door opens on to a screened porch with a fireplace.
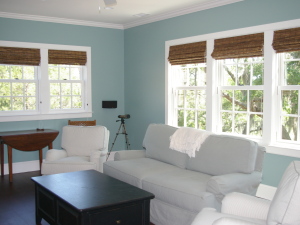
May 1, 2008 -- The Lounge is located upstairs over the kitchen. It is well lighted by six windows. The windows on the right overlook the marsh and creek.
- Click Here to return to the Past Projects Page
- [Home]
- [News]
- [Past Projects]
- [Campbell]
- [Causey]
- [Elloree]
- [Gitlitz Cottage]
- [Gitlitz Garage]
- [Griffin]
- [Groman]
- [Historic]
- [Hoats]
- [Keller]
- [Dec 06]
- [Jan 07]
- [Feb 07]
- [Mar 07]
- [Apr 07]
- [May 07]
- [Jun 07]
- [Jul 07]
- [Aug 07]
- [Sep 07]
- [Oct 07]
- [Nov 07]
- [Dec 07]
- [Jan 08]
- [Feb 08]
- [Mar 08]
- [Apr 08]
- [May 08]
- [Kumar]
- [Langford]
- [Lord]
- [Lowcountry Plantation]
- [McCormack]
- [McNeil]
- [Ponds]
- [Rizer]
- [Schuld]
- [Weiss]
- [Select A Builder]
- [Services]
- [FAQ]
- [Contact Us]
- [About Us]
- [Testimonials]
Copyright, 2009, Ponds & Sons Construction Company, Inc. dba Ponds & Sons
