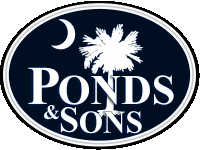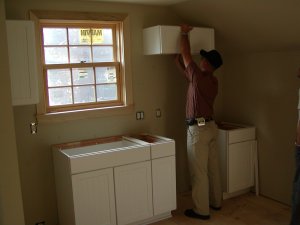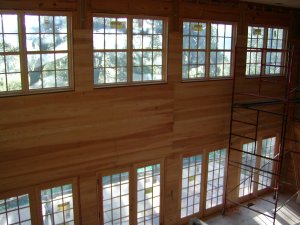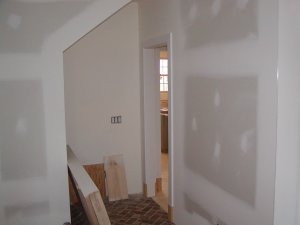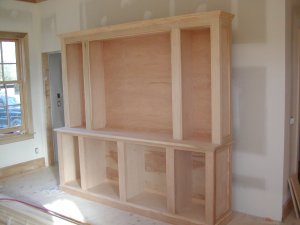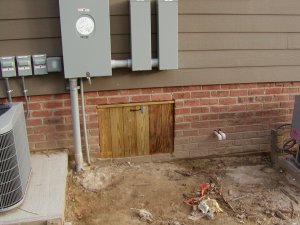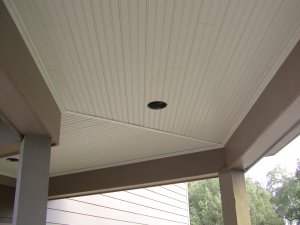Keller Residence: September 2007
Click on the photos to see an enlargement.
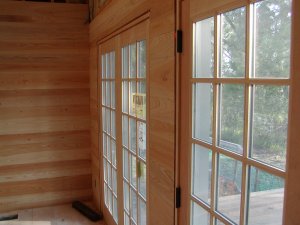
September 5, 2007 -- Cypress is being installed on the walls in the Brays Room. The deck is visible outside the closest door.
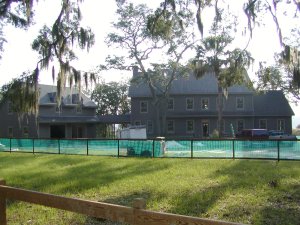
September 5, 2007 -- The Keller residence looks very nice from the road. It appears a bit dark since this was an early morning photo and the house is shaded.
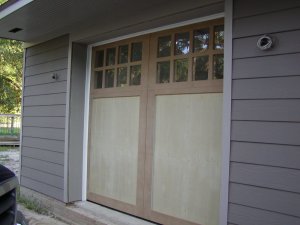
September 6, 2007 -- The garage doors are installed. They need to be painted and the garage door operator needs to be finished.
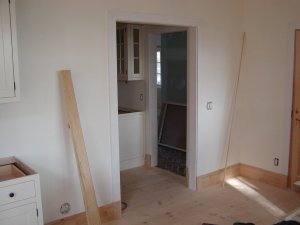
September 7, 2007 -- The opening between the kitchen and pantry is cased. The casing is also visible on the opening to the mud room. A refrigerator will go where the lumber is leaning against the wall.
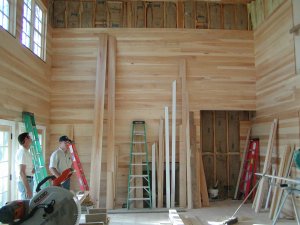
September 10, 2007 -- Cypress continues to be installed in the Brays room. It will be pickled and the ceiling will be painted.
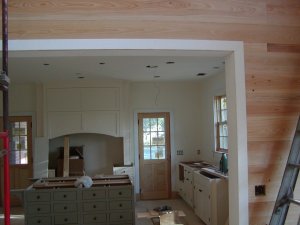
September 10, 2007 -- The doorway between the dining room of the Brays room and the kitchen now has casing on it. Door casing is on the two porch doors and the kitchen window.
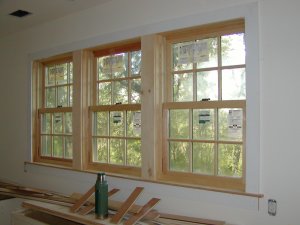
September 10, 2007 -- The kitchen window has trim installed on it. The kitchen sink will be installed under the windows.
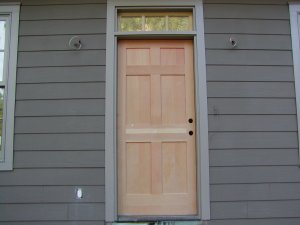
September 12, 2007 -- The front door and transom are installed. Lights will be installed beside the door where the wires are.
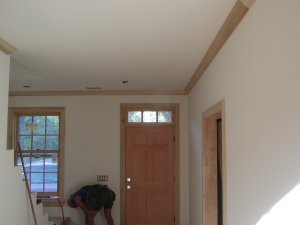
September 12, 2007 -- The foyer has crown molding. This also shows the front door and transom from the inside.
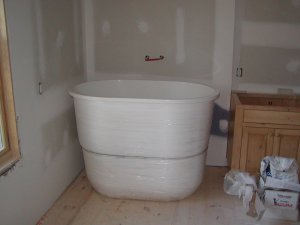
September 12, 2007 -- The tub has been placed in the master bathroom. The tub is so big that a window had to be removed to get the tub into the bathroom.
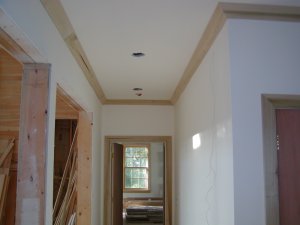
September 13, 2007 -- Crown molding is going up. This is the downstairs hallway looking into the master suite.
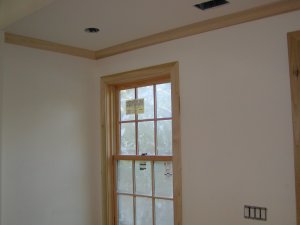
September 13, 2007 -- The interior trim is well underway. This window is at the foot of the front stairway.
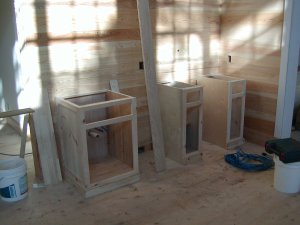
September 17, 2007 -- Cabinets are installed in the dining room. You can see the water lines and drain where the bar sink will be installed. The door at the right edge goes to the kitchen.
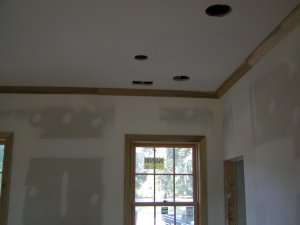
September 18, 2007 -- Interior trim is being installed throughout the house. Crown molding is now in the master suite. The master bath door is not finished because the pocket door has not been installed yet.
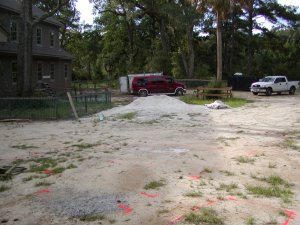
September 19, 2007 -- Today, the location of the septic tanks, pumping tank, drain fields and driveway were finalized. Care was taken to have minimum impact on the specimen oak trees in the front yard.
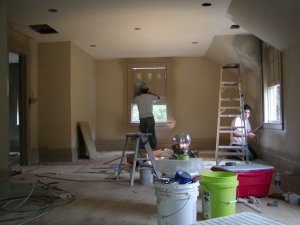
September 20, 2007 -- The garage is getting its final painting. Garage counter tops will be templated tomorrow and installed in a week or so.
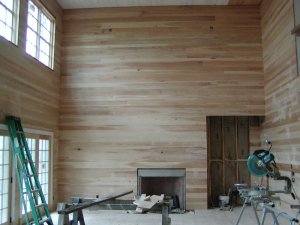
September 20, 2007 -- Cypress is to the top of the walls in the Brays room. The cutout to the right of the fireplace is for an entertainment cabinet.
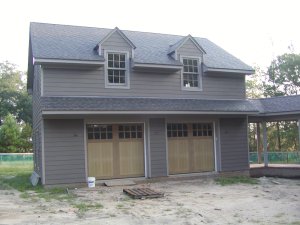
September 24, 2007 -- The garage is nearing completion. Both garage doors are closed so they can be painted on the inside. They also need paint on the outside.
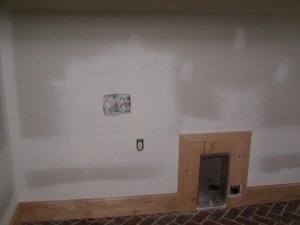
September 24, 2007 -- The dryer vent is in place and has trim around it. The opening just left of center is the washer connection (masked off for painting).

September 24, 2007 -- Painting in the garage upstairs is nearly complete. The floor finishing will start this morning.
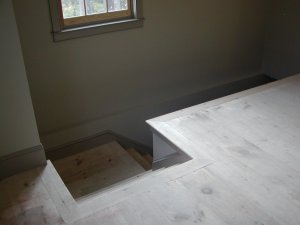
September 24, 2007 -- The stairway down from the garage apartment needs hand rails around the opening.
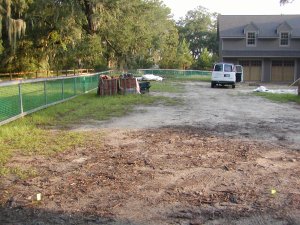
September 24, 2007 -- The two yellow flags in the foreground indicate the proposed ends of the drain fields. If you look very closely just to the right of the stack of white PVC trim you can see the right flag at the other end.
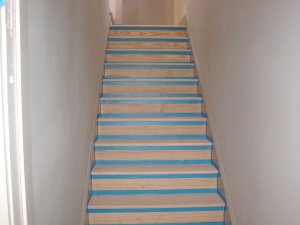
September 25, 2007 -- The garage steps and upstairs floor have been sanded. Today, they will be stained and finished with the first coat.
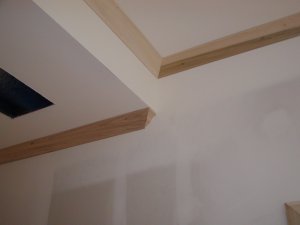
September 25, 2007 -- Crown molding is nearly complete. This is the master suite. Notice the nice treatment where the crown ends. The opening is an air conditioner return. It will have a grill.
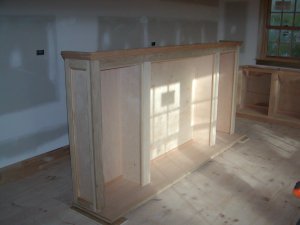
September 26, 2007 -- This cabinet will be installed in the lounge. The top part in the center of the photo gets installed on the base unit (on the right edge).
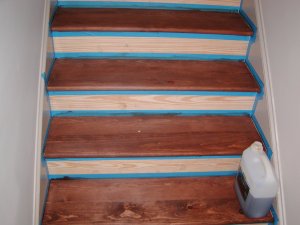
September 27, 2007 -- The garage steps have been stained. The risers (vertical parts) are to be painted as are the aprons (along the walls). The blue is masking tape.
- Click Here to return to the Past Projects Page
- [Home]
- [News]
- [Past Projects]
- [Campbell]
- [Causey]
- [Elloree]
- [Gitlitz Cottage]
- [Gitlitz Garage]
- [Griffin]
- [Groman]
- [Historic]
- [Hoats]
- [Keller]
- [Dec 06]
- [Jan 07]
- [Feb 07]
- [Mar 07]
- [Apr 07]
- [May 07]
- [Jun 07]
- [Jul 07]
- [Aug 07]
- [Sep 07]
- [Oct 07]
- [Nov 07]
- [Dec 07]
- [Jan 08]
- [Feb 08]
- [Mar 08]
- [Apr 08]
- [May 08]
- [Kumar]
- [Langford]
- [Lord]
- [Lowcountry Plantation]
- [McCormack]
- [McNeil]
- [Ponds]
- [Rizer]
- [Schuld]
- [Weiss]
- [Select A Builder]
- [Services]
- [FAQ]
- [Contact Us]
- [About Us]
- [Testimonials]
Copyright, 2009, Ponds & Sons Construction Company, Inc. dba Ponds & Sons
