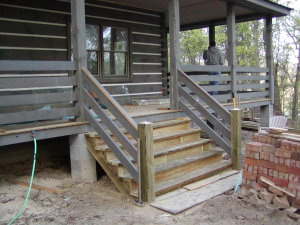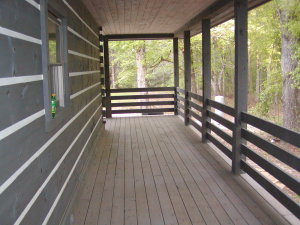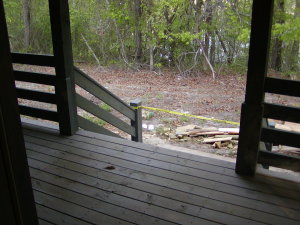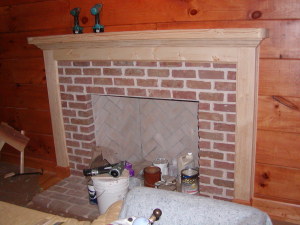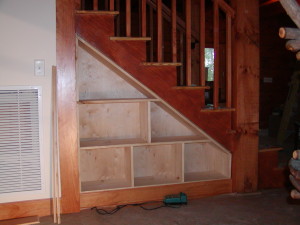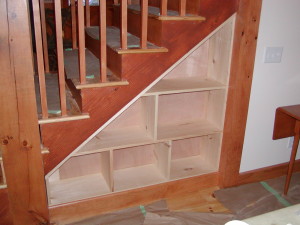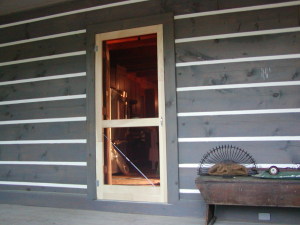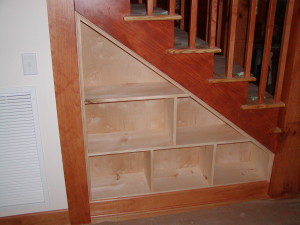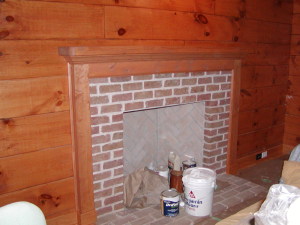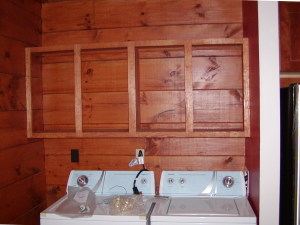McNeil Log Cabin: April 2008
Click on the photos to see an enlargement.
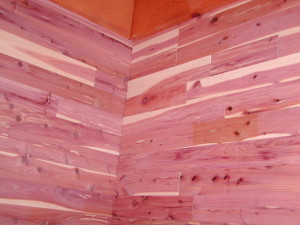
April 1, 2008 -- The master closet is lined with cedar. It will have wire shelves and rods for storage. The cabin beams are visible at the top of the photo.
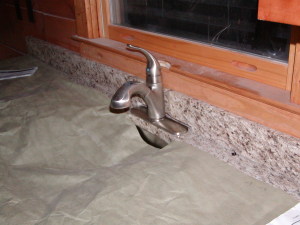
April 1, 2008 -- The granite backsplash and window sill were cut out so the kitchen faucet would mount nicely. Permanent power inspection was passed yesterday.
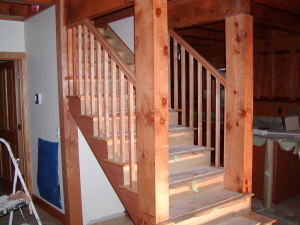
April 2, 2008 -- The railings are being stained to match the columns and beams. On the right side, the handrail has been temporarily removed for staining. Protective boards are still on the steps.
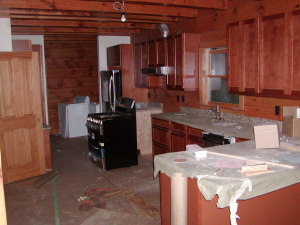
April 2, 2008 -- The refrigerator, dishwasher and washer are installed. Tomorrow morning, gas will be hooked up to the range and water heater. Friday morning, the dryer vent and range vents will be connected.
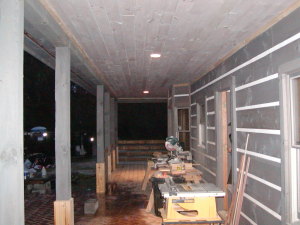
April 3, 2008 -- The house now has permanent power. Notice the porch lights. It is early morning so it looks dark outside.
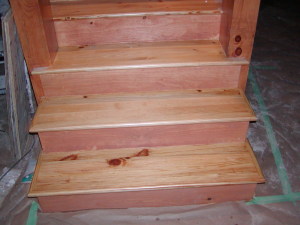
April 3, 2008 -- The stairs are uncovered to stain the risers (vertical boards). They match the cabin stain nicely. The floor still has protective paper on it.
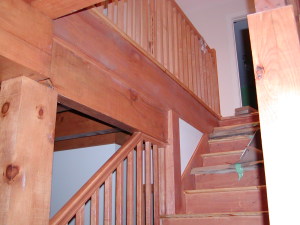
April 3, 2008 -- The stairs and rails are stained and look very nice. There is still some protective wood and paper on the upper steps.
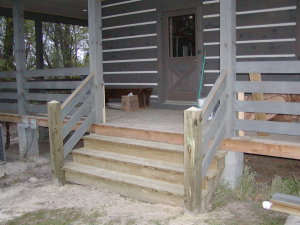
April 8, 2008 -- The cabin is getting three sets of wooden stairs. This set is just outside the mud room door. It will be stained to match the exterior.
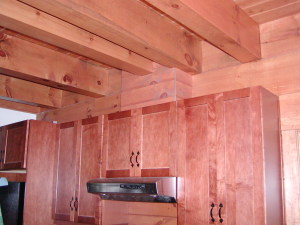
April 14, 2008 -- If you look closely, you can see where the stove hood vent pipe is covered with wood.

April 23, 2008 -- A cabinet has been built for over the washer and dryer. It will be stained to match the walls today.
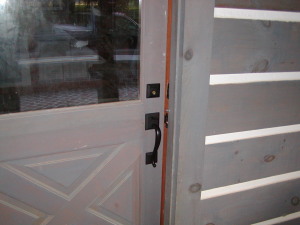
April 24, 2008 -- Door hardware has arrived and been installed. This is the front door handle and lock.
- Click Here to return to the Current Projects Page
- [Home]
- [News]
- [Past Projects]
- [Campbell]
- [Causey]
- [Elloree]
- [Gitlitz Cottage]
- [Gitlitz Garage]
- [Griffin]
- [Groman]
- [Historic]
- [Hoats]
- [Keller]
- [Kumar]
- [Langford]
- [Lord]
- [Lowcountry Plantation]
- [McCormack]
- [McNeil]
- [Apr 07]
- [May 07]
- [Jun 07]
- [Jul 07]
- [Aug 07]
- [Sep 07]
- [Oct 07]
- [Nov 07]
- [Dec 07]
- [Jan 08]
- [Feb 08]
- [Mar 08]
- [Apr 08]
- [May 08]
- [Jun 08]
- [Ponds]
- [Rizer]
- [Schuld]
- [Weiss]
- [Select A Builder]
- [Services]
- [FAQ]
- [Contact Us]
- [About Us]
- [Testimonials]
Copyright, 2009, Ponds & Sons Construction Company, Inc. dba Ponds & Sons


