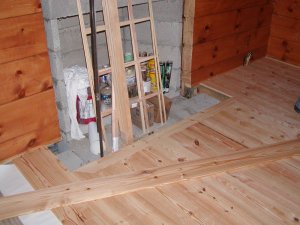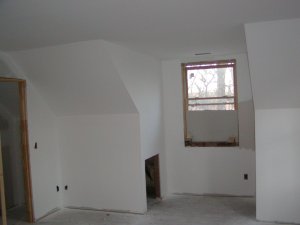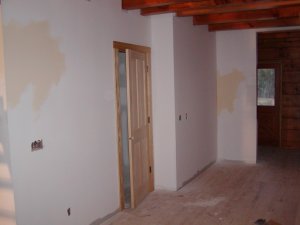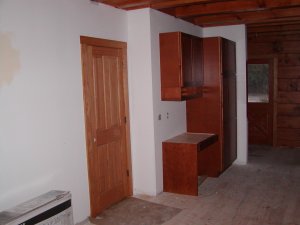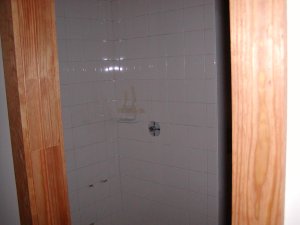McNeil Log Cabin: February 2008
Click on the photos to see an enlargement.
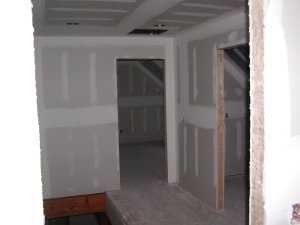
February 5, 2008 -- Sheet rock is being finished in the log cabin. After this, the interior doors will be installed.
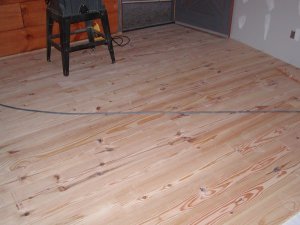
February 5, 2008 -- New heart pine is being installed downstairs. It will be completed in the next day or two. Upstairs, the wood will be clear finished. Downstairs, the heart pine will be stained.
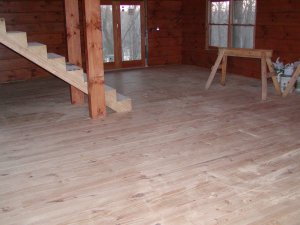
February 8, 2008 -- The new heart pine floor is down in the cabin. Sheet rock will be sanded as soon as the joint compound hardens.
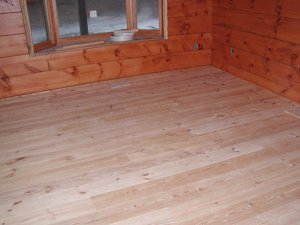
February 8, 2008 -- The master bedroom floor looks very nice with the floor in place. It will be finished late in the project.
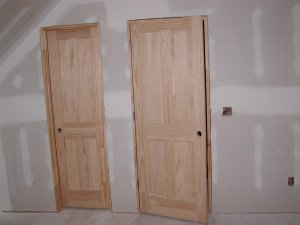
February 13, 2008 -- Interior doors are being hung. This is in the west upstairs bedroom. The door on the left is to the bathroom. The door on the right is to the hallway and stairs.
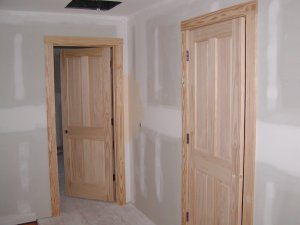
February 19, 2008 -- More door casings are installed. This is upstairs. The doorway on the right goes to the front bathroom. The door on the left goes into the east bedroom.
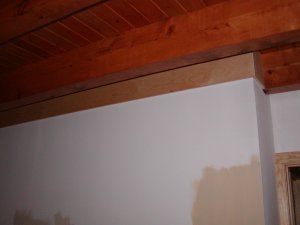
February 19, 2008 -- Wood trim is being installed along the top of the sheet rock walls. It will be stained to match the beams and other woodwork.
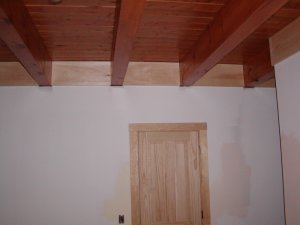
February 19, 2008 -- In the master bedroom, more trim boards are being installed. A small molding will go beneath the beams to trim the sheet rock gaps under the beams.
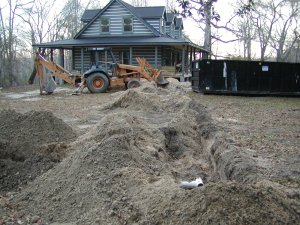
February 20, 2008 -- The septic system is being installed for the log cabin. It should be finished in a day or two.
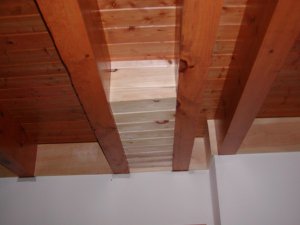
February 20, 2008 -- In a log cabin, the second floor boards double as the first floor ceilings. That means any pipes that must be routed down through the second floor will show downstairs. The boxed in area hides pipes from one of the upstairs baths.
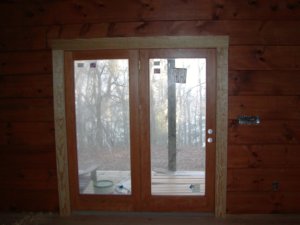
February 21, 2008 -- The casing has been installed around the rear door. The interior trim is proceeding nicely.
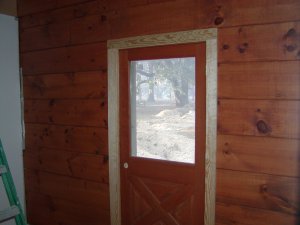
February 21, 2008 -- The side door is also cased with casing that is a bit wider than the windows and interior doors. It will be stained to match the logs.
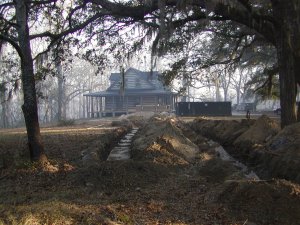
February 21, 2008 -- The drain field is installed and ready for inspection. Notice the early morning haze.
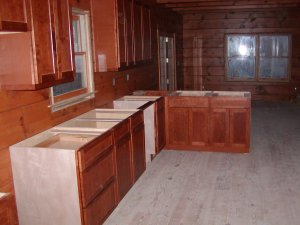
February 25, 2008 -- The kitchen cabinets have been installed. The opening towards the peninsula is for a dishwasher.
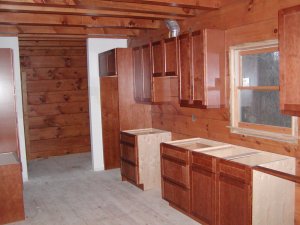
February 25, 2008 -- The range and hood will be installed under the vent pipe. A refrigerator fits into the last cabinet on the right side.
- Click Here to return to the Current Projects Page
- [Home]
- [News]
- [Past Projects]
- [Campbell]
- [Causey]
- [Elloree]
- [Gitlitz Cottage]
- [Gitlitz Garage]
- [Griffin]
- [Groman]
- [Historic]
- [Hoats]
- [Keller]
- [Kumar]
- [Langford]
- [Lord]
- [Lowcountry Plantation]
- [McCormack]
- [McNeil]
- [Apr 07]
- [May 07]
- [Jun 07]
- [Jul 07]
- [Aug 07]
- [Sep 07]
- [Oct 07]
- [Nov 07]
- [Dec 07]
- [Jan 08]
- [Feb 08]
- [Mar 08]
- [Apr 08]
- [May 08]
- [Jun 08]
- [Ponds]
- [Rizer]
- [Schuld]
- [Weiss]
- [Select A Builder]
- [Services]
- [FAQ]
- [Contact Us]
- [About Us]
- [Testimonials]
Copyright, 2009, Ponds & Sons Construction Company, Inc. dba Ponds & Sons


