McNeil Log Cabin: June 2007

June 14, 2007 -- The sill plates (pressure treated boards put on the concrete foundation) are installed.
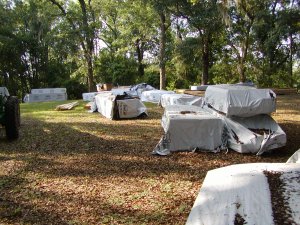
June 14, 2007 -- This is what a log cabin looks like when it arrives. It is sort of a log cabin in a box.
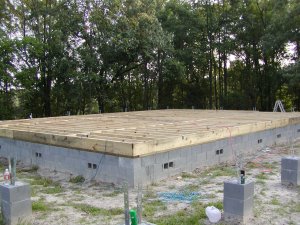
June 19, 2007 -- The floor system is in place. As soon as it is inspected, work will continue.
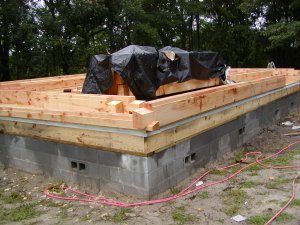
June 20, 2007 -- The first logs are placed. The ends are dovetailed nicely. The logs themselves are tied together with long lag bolts.
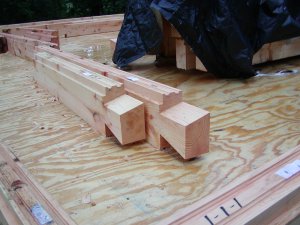
June 20, 2007 -- Here you can see the ends of the logs with the dovetail cuts.
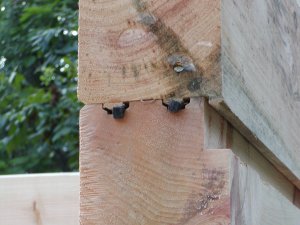
June 21, 2007 -- The logs have two grooves cut in the tops and two ridges on the bottom. As they are assembled, a gasket, as you can see, is placed in the two grooves. Glue is spread between the two grooves. The logs are then bolted together.
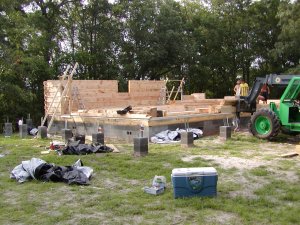
June 21, 2007 -- The back wall is going up. The kitchen window is beginning to take shape.
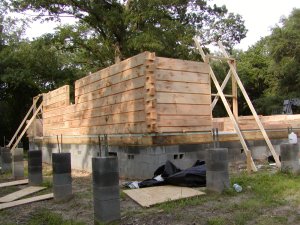
June 21, 2007 -- The dovetailed corner is visible here. Logs on the right side of the joint are short because a door will be installed there. The door frame is visible if you look closely.
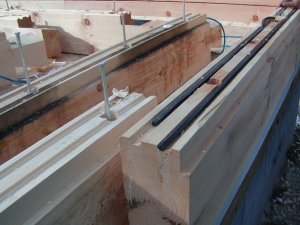
June 21, 2007 -- This is a top view of a log. You can clearly see the gaskets in the grooves. You can also see holes where the lag bolts are tightened. Notice the size of the lag bolts on the logs to the left.
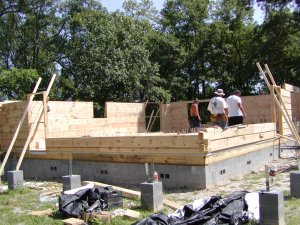
June 23, 2007 -- The walls are going up. This is the front left corner closest to the camera.
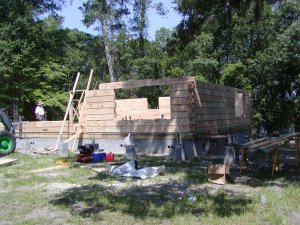
June 23, 2007 -- The large window is in the living room. The back window is in the dining room.
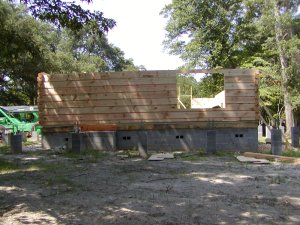
June 23, 2007 -- This is the right side. If you look at the foundation, you will see where the double chimneys will be built.

June 23, 2007 -- This is the left end of the home. The dining room is visible on the far wall. The opening just to the left of the green tool box is a side door.
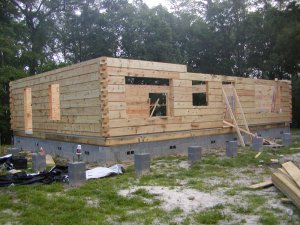
June 25, 2007 -- The cabin has about three or four logs to go. An impact tool broke or it would be finished now. The logs will be complete today.
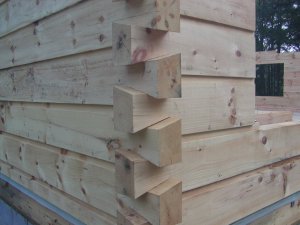
June 25, 2007 -- This is a detail of the dovetail log corners. They are neatly cut and fit well.
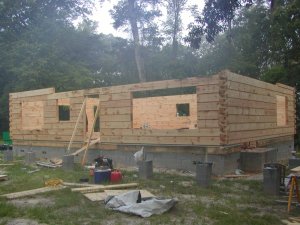
June 25, 2007 -- It is hazy here in Lowcountry South Carolina early in the morning. The large opening is for windows into the living room.
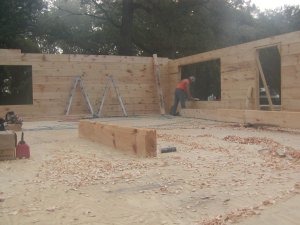
June 25, 2007 -- This view is looking inside the mud room side door. You can see the half log lacking at the left edge. Once that is placed and one log on the front, the logs will be finished.
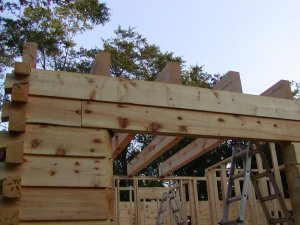
June 26, 2007 -- Some of the second floor beams have been set. The outside logs are all assembled.
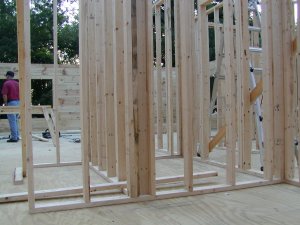
June 26, 2007 -- The master bedroom suite and kitchen are framed.
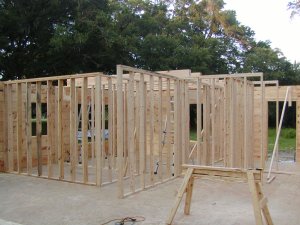
June 26, 2007 -- From the dining room corner, you can see the master bedroom framing in the far corner. The kitchen and mud room will be on the right.
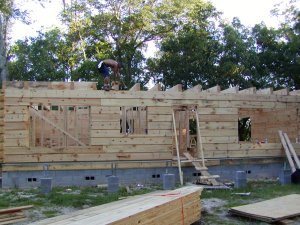
June 28, 2007 -- The second floor beams are in place. Work is being done to run wires inside the beams to keep them hidden.
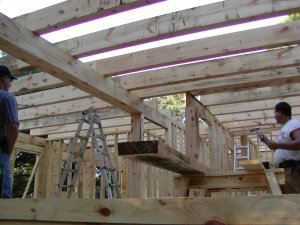
June 28, 2007 -- There is a large beam running down the center of the cabin to support the second floor beams.
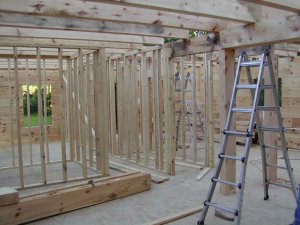
June 28, 2007 -- The stairway will be between the two posts behind the ladder. The room behind the ladder is the kitchen. This is taken from the living room.
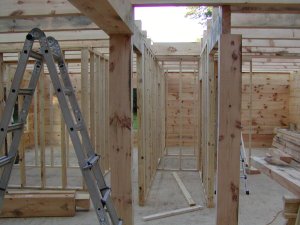
June 28, 2007 -- This is looking where the stairs will be built. You can see the opening in the upstairs beams where the steps will be built.
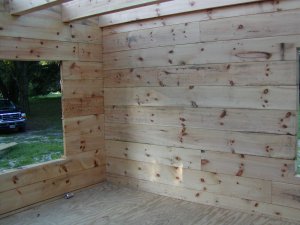
June 28, 2007 -- This is the inside corner of the master bedroom. Notice how the logs are staggered.
- Click Here to return to the Past Projects Page
- [Home]
- [News]
- [Past Projects]
- [Campbell]
- [Causey]
- [Elloree]
- [Gitlitz Cottage]
- [Gitlitz Garage]
- [Griffin]
- [Groman]
- [Historic]
- [Hoats]
- [Keller]
- [Kumar]
- [Langford]
- [Lord]
- [Lowcountry Plantation]
- [McCormack]
- [McNeil]
- [Apr 07]
- [May 07]
- [Jun 07]
- [Jul 07]
- [Aug 07]
- [Sep 07]
- [Oct 07]
- [Nov 07]
- [Dec 07]
- [Jan 08]
- [Feb 08]
- [Mar 08]
- [Apr 08]
- [May 08]
- [Jun 08]
- [Ponds]
- [Rizer]
- [Schuld]
- [Weiss]
- [Select A Builder]
- [Services]
- [FAQ]
- [Contact Us]
- [About Us]
- [Testimonials]
Copyright, 2009, Ponds & Sons Construction Company, Inc. dba Ponds & Sons

