Schuld Residence: March 2007
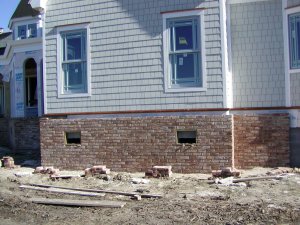
March 5, 2007 -- Brick is being laid around the house. The rowlock (top row of brick laid with the narrow side down) has to be laid yet.
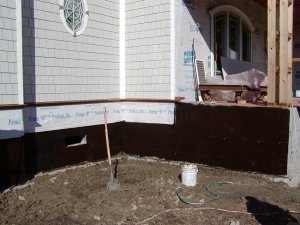
March 5, 2007 -- Hydrocide (water proofing) is applied to the block wall where fill will be added. Brick will also be laid here.
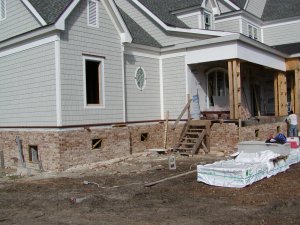
March 7, 2007 -- The brick underskirting is going nicely. It should be finished in the next day or two.
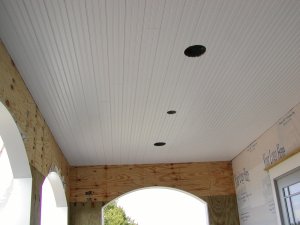
March 7, 2007 -- The rear porch will have a bead board ceiling also. The arches will be trimmed in the next day or two.
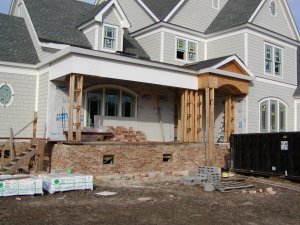
March 8, 2007 -- The front porch is bricked. Stairs will be built on the right under the small gable. The row lock has not been laid yet.
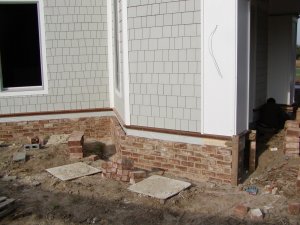
March 8, 2007 -- Brick up to the row lock is moving around the garage.
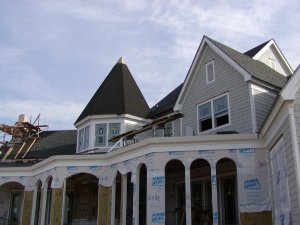
March 8, 2007 -- The tower and a small gable on the rear (western side) of the home are sided. Rain is forecast for the next several days, so work will proceed on the porches.
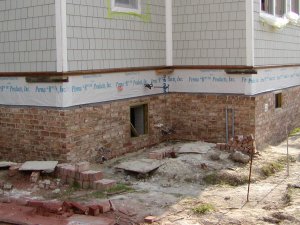
March 9, 2007 -- The curtain wall brick is being completed. There will be a service yard for air conditioning units in the lower right of the photo. You can see the footers for the wall.
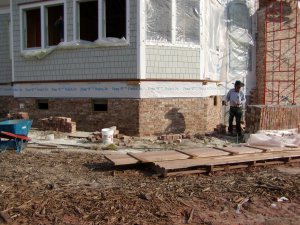
March 9, 2007 -- The chimney is in sight. Only about 15 feet of wall remains. After this, the row lock (top row) will be installed.
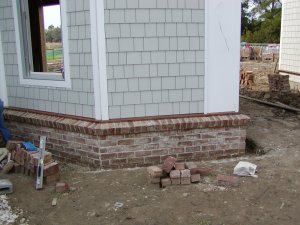
March 12, 2007 -- Row lock bricks are laid along the top of the brick walls.
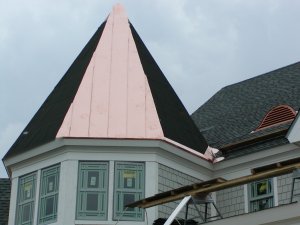
March 12, 2007 -- One side of the octagon tower has copper on it.
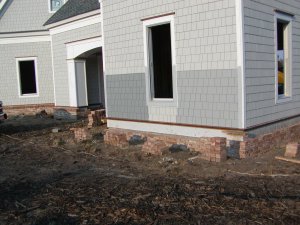
March 13, 2007 -- Bricks are laid around the single car garage. You can see the finished walls on the house in the back.
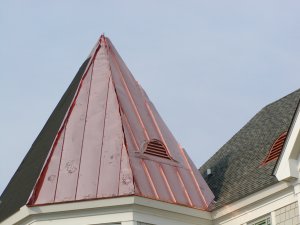
March 13, 2007 -- Two sides of the octagon shaped roof are installed. The hip will be folded and crimped.
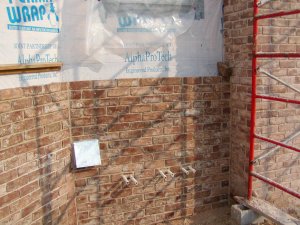
March 13, 2007 -- The brick curtain wall joins the chimney.
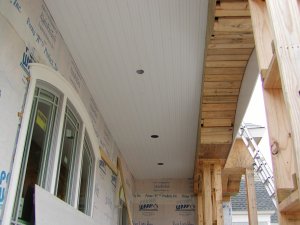
March 14, 2007 -- The front porch ceiling has bead board installed. The dark circles are lights.
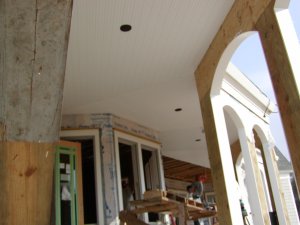
March 14, 2007 -- The rear porch also has bead board on the ceiling.
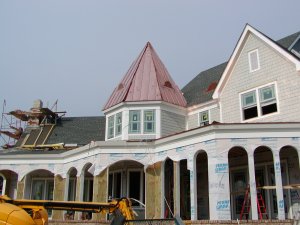
March 14, 2007 -- The tower has three sides with copper installed. Two of the sides now have vents.
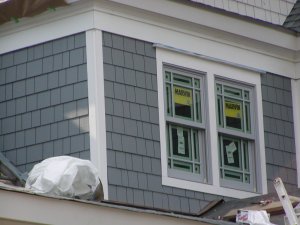
March 14, 2007 -- This is the final color for the shingles. The trim will be a lighter grey shade.
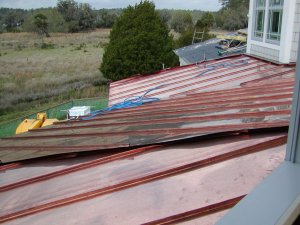
March 16, 2007 -- The rear porch has a copper roof. Part of it is installed. The joint will be folded and crimped.
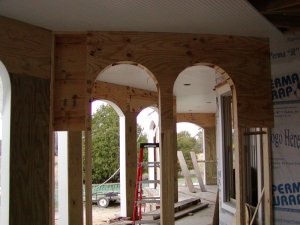
March 16, 2007 -- Part of the back porch is screened and part is not. This will be the dividing wall.
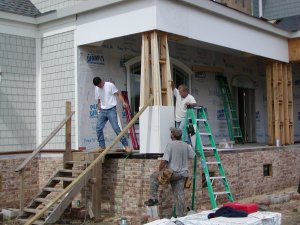
March 16, 2007 -- The columns are being trimmed.
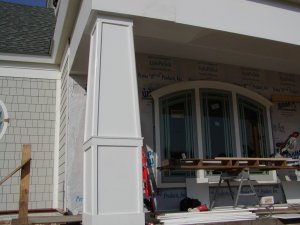
March 20, 2007 -- The front column is trimmed out. Soon the arches will be cut in the top pieces. You can see a hint of the arch above the window.
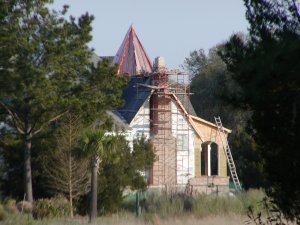
March 20, 2007 -- This is a view of the house from an ajoining road. The copper tower looks very nice. The joints will be crimped in the next day or two.
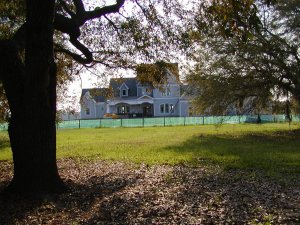
March 20, 2007 -- A specimen oak tree frames the house. Notice the arches have been cut on the front porch.
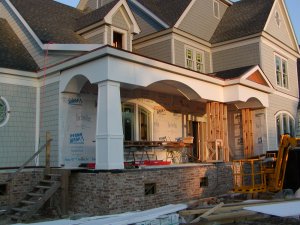
March 21, 2007 -- The front porch is taking shape. One column has been finished and the arches have been opened.
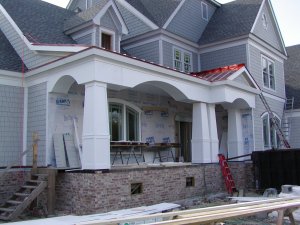
March 21, 2007 -- What a difference a day makes! Within just a few hours, we went from one trimmed column to four trimmed columns.
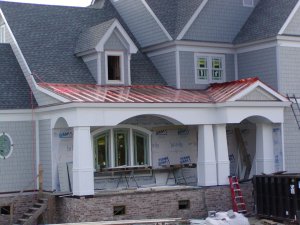
March 21, 2007 -- As you might have also noticed, the front porch now has a copper roof! The gable ridge still needs to be crimped. The first March 21 photo shows what the front porch looked like 8 hours ago. You might also note the siding and trim have been painted above the copper roof.
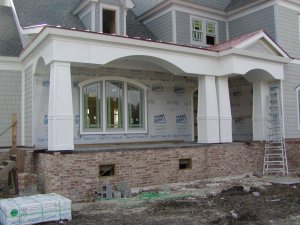
March 22, 2007 -- Trim work on the porch continues. The dumpster has been moved so work on the front steps can begin.
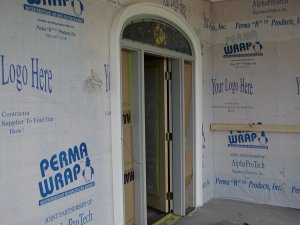
March 22, 2007 -- Trim is added around the front door. Compare this photo to that of February 5.
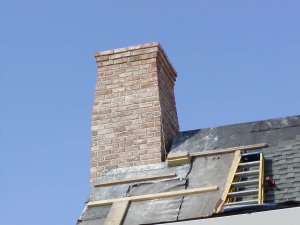
March 22, 2007 -- The chimney is completed. Note the beautiful brick work. The chimney cap will be installed in a day or two.
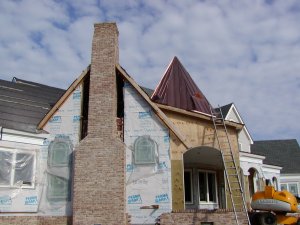
March 22, 2007 -- This is a view from the northwest. Both the chimney and copper tower roof are visible. Crimping has begun on the copper roof.
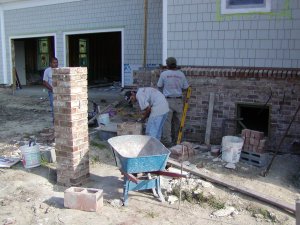
March 22, 2007 -- Work has begun on one of the two service yards.
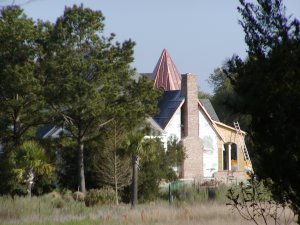
March 22, 2007 -- The view from a side road shows the chimney with the scaffold removed.
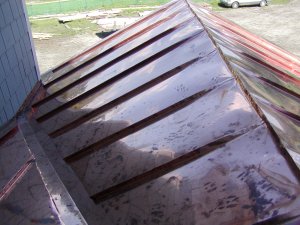
March 23, 2007 -- This is a view of the copper roof. Note the crimped ridge and neat valley.
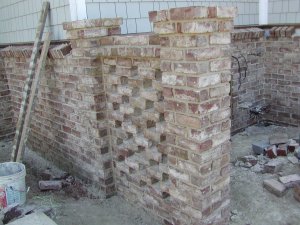
March 23, 2007 -- The service areas will keep the air conditioner condensers from view. This house has a brick lattice wall. The opening on the right will have a door. It will have a concrete floor soon.
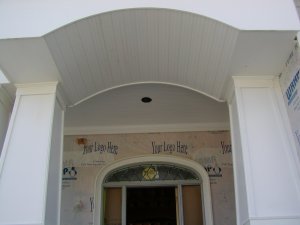
March 23, 2007 -- The archway over the stairway has bead board like the porch roof.
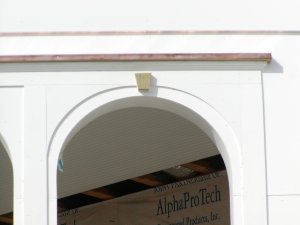
March 26, 2007 -- This is a trimed archway on the rear porch. Copper flashing has been added as well as a keystone trim piece.
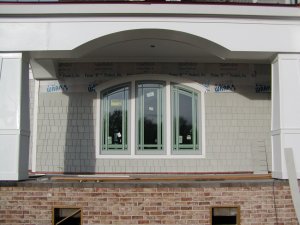
March 27, 2007 -- The front porch is getting siding. This should be finished today.
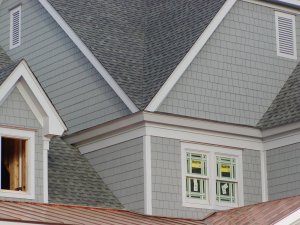
March 27, 2007 -- These are final colors for the siding, trim and roof. Windows still have tape on the inside because they are being finished on the inside.
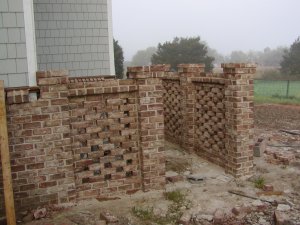
March 28, 2007 -- The brick walls of the first service yard are nearly finished. It will have a concrete floor in a few days. Work on the second service yard will begin soon.
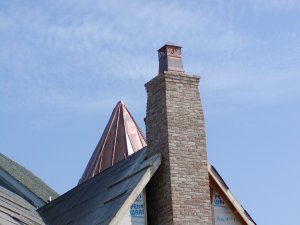
March 28, 2007 -- The chimney cap has been installed. Although it looks small, it is over 3 feet tall. The chimney is officially finished.
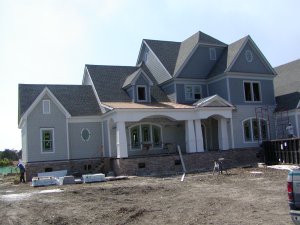
March 28, 2007 -- Can you see the additions on this photo? Look closely and then look at the next photo.
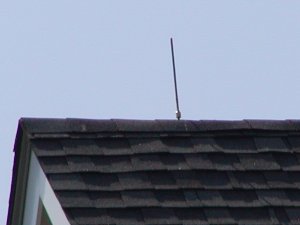
March 28, 2007 -- The house now has lightening protection being installed. The lightening rods are at the end of each ridge and on several other places. They are small and very hard to see.
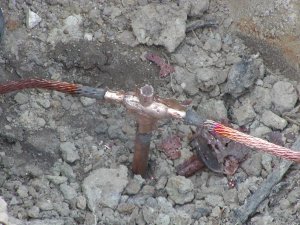
March 28, 2007 -- A lightening system must have a good ground to work. The stranded copper wire here was welded to the copper ground wire using a thermite reaction. The conductors are literally melted together. This joint will be buried to protect it.
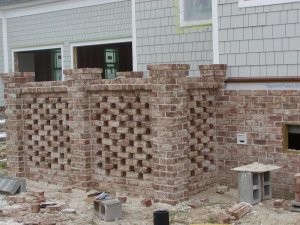
March 29, 2007 -- Brickwork on the north service yard is complete. It lacks a concrete floor and a gate. The floor will not be poured until both service yards are ready. The row lock is not on the house curtain wall on the right yet.
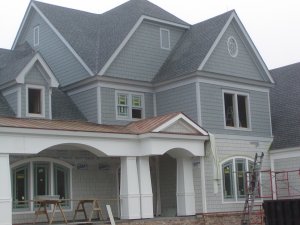
March 29, 2007 -- The upstairs is painted the final color and final trim color. The first floor is not painted yet. The front porch gets two more columns out front when the front steps are built.
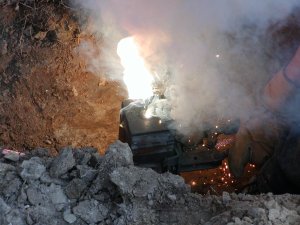
March 29, 2007 -- This is a thermite reaction where a copper ground rod and grounding wire are being welded together. The house has seven ground rods for the lightning protection system.
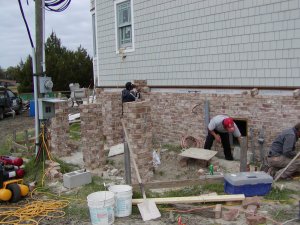
March 30, 2007 -- The south service yard is started. It will be brick lattice like the north service yard.
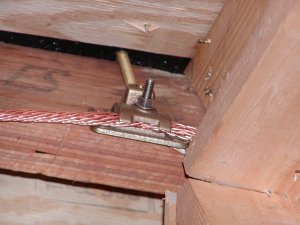
March 30, 2007 -- The south service yard is started. It will be brick lattice like the north service yard.
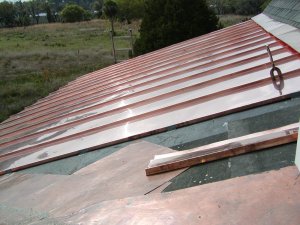
March 30, 2007 -- The copper roof is nearly complete on the back porch. A small part remains as shown here.
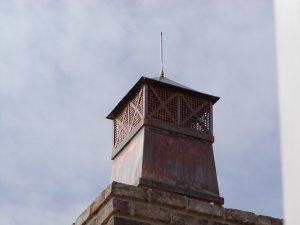
March 30, 2007 -- Even the chimey cap has its own lightning rod. If you look closely, you will see the wire going down the chimney close to the right edge of the cap.
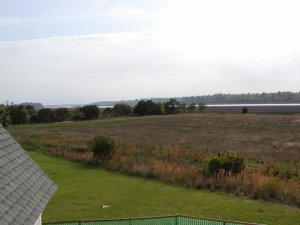
March 30, 2007 -- Here is a view out of one of the upstairs window.
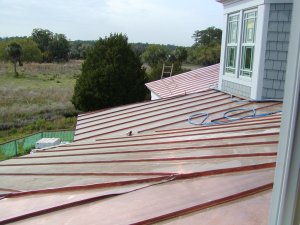
March 30, 2007 -- From this vantage point, you can see a good bit of the back porch. There is a hand crimped seam in the foreground.
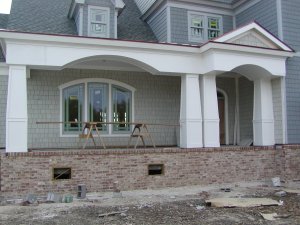
March 30, 2007 -- The front porch now has siding and a brick row lock. Brick steps will be built on the right side.
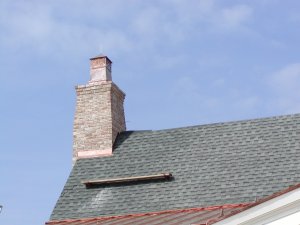
March 30, 2007 -- Shingles by the chimney are finished on this side of the roof. You can see a bit of back porch copper roof in the foreground.
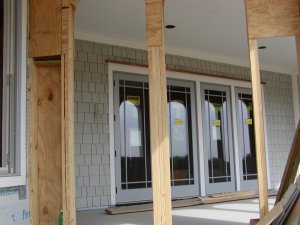
March 30, 2007 -- Much of the back porch now has siding.
- Click Here to return to the Past Projects Page
- [Home]
- [News]
- [Past Projects]
- [Campbell]
- [Causey]
- [Elloree]
- [Gitlitz Cottage]
- [Gitlitz Garage]
- [Griffin]
- [Groman]
- [Historic]
- [Hoats]
- [Keller]
- [Kumar]
- [Langford]
- [Lord]
- [Lowcountry Plantation]
- [McCormack]
- [McNeil]
- [Ponds]
- [Rizer]
- [Schuld]
- [Aug 06]
- [Sep 06]
- [Oct 06]
- [Nov 06]
- [Dec 06]
- [Jan 07]
- [Feb 07]
- [Mar 07]
- [Apr 07]
- [May 07]
- [Jun 07]
- [Jul 07]
- [Aug 07]
- [Sep 07]
- [Oct 07]
- [Nov 07]
- [Dec 07]
- [Jan 08]
- [Weiss]
- [Select A Builder]
- [Services]
- [FAQ]
- [Contact Us]
- [About Us]
- [Testimonials]
Copyright, 2009, Ponds & Sons Construction Company, Inc. dba Ponds & Sons

