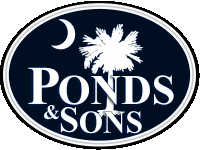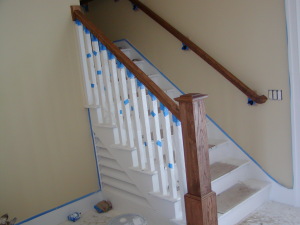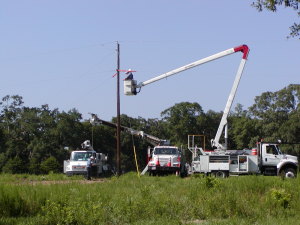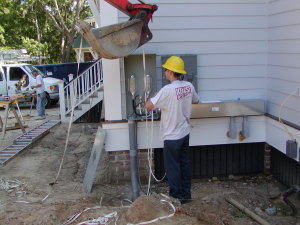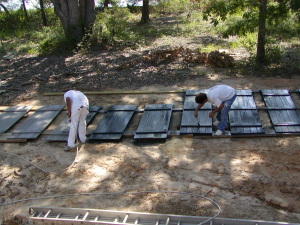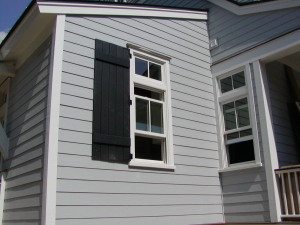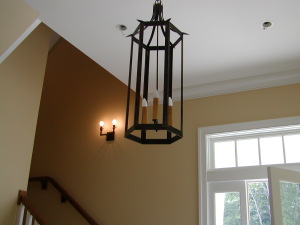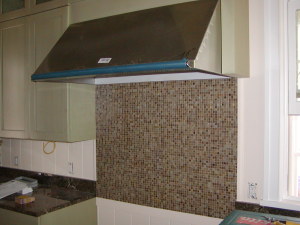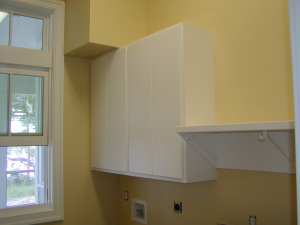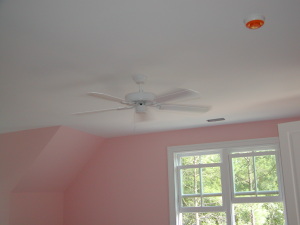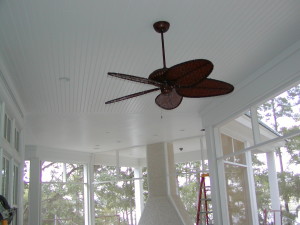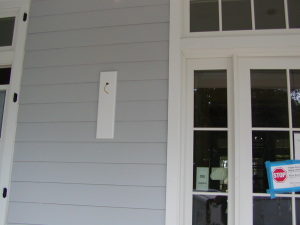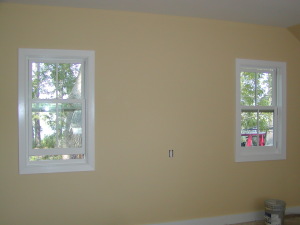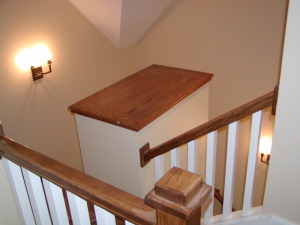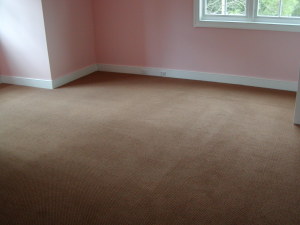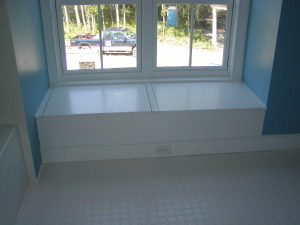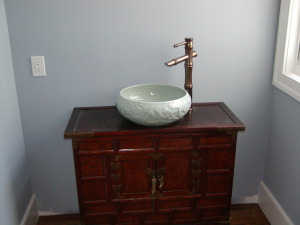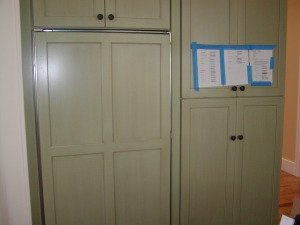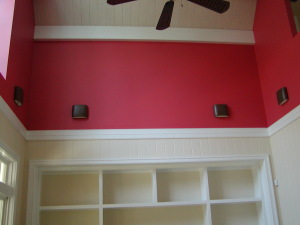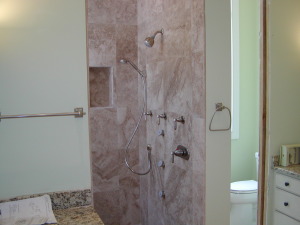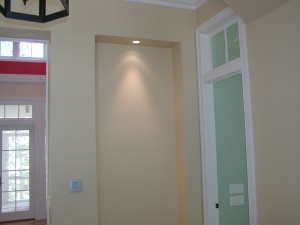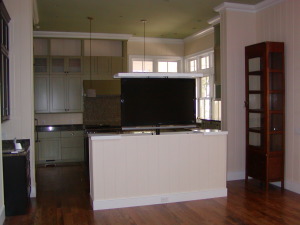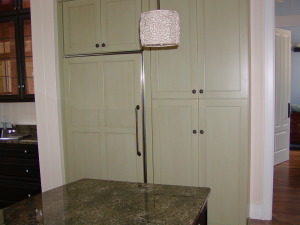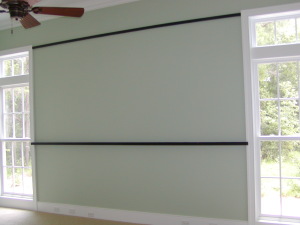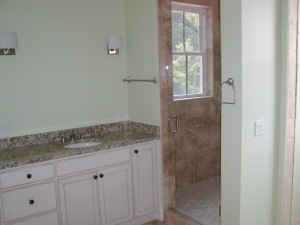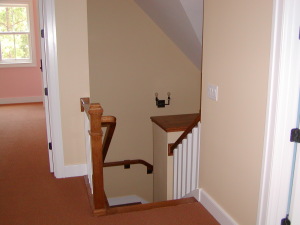Weiss Residence: June 2008
Click on the photos to see an enlargement.
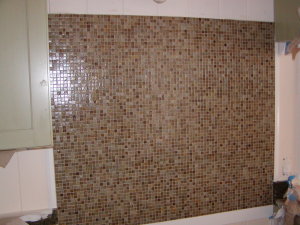
June 3, 2008 -- The range backsplash is in place. It is made of glass tile with an epoxy grout. The hood will be installed above the tile.
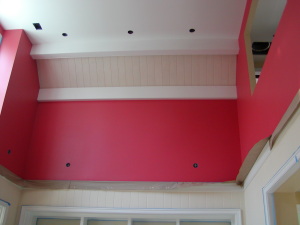
June 3, 2008 -- The great room is painted the final colors. There is paper on the crown between the wood and sheet rock walls.
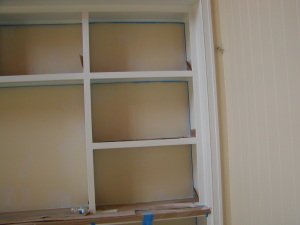
June 3, 2008 -- The living room built in is painted white like the wood trim. The back of the book case is painted antique white like the walls.
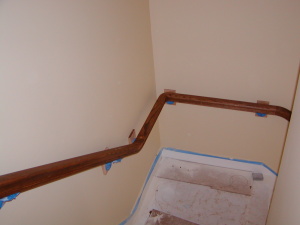
June 3, 2008 -- According to code, the handrail has to be continous from the bottom to the top. This leads to a very complex handrail.
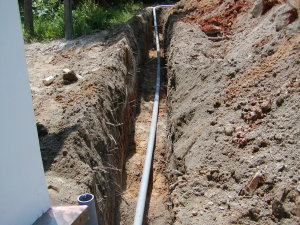
June 3, 2008 -- A 3" conduit is being buried from the house to a transformer at the base of a nearby power pole. The conduit has to be 40" deep per the power company.
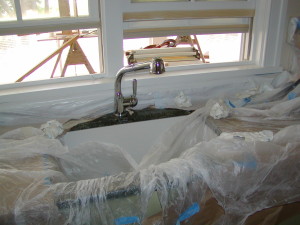
June 3, 2008 -- The faucets are being installed today. This is the kitchen sink and faucet. Plastic masking will be removed in a day or two.
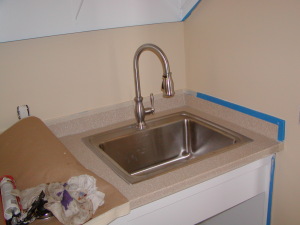
June 3, 2008 -- The laundry room sink and faucet are installed. It has a Corian top. The blue tape is for masking and will be removed in a day or two.
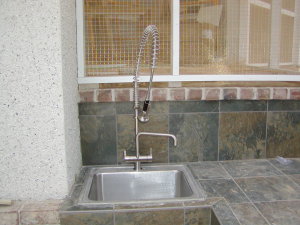
June 3, 2008 -- The outdoor kitchen sink and faucet are also installed. Within a few days, the house will be ready for the Certificate of Occupancy.
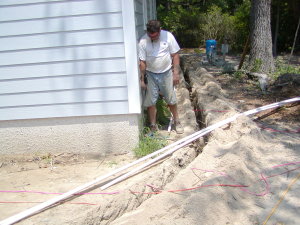
June 3, 2008 -- A water line is being run from the well to the garage and then to the house. The blue tank (in the background) will be moved into the garage soon.
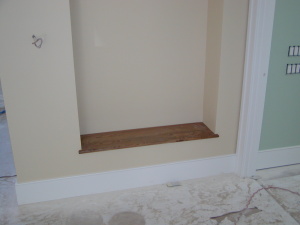
June 6, 2008 -- The painters are nearly finished. The oak base in the entrance foyer really looks nice. It matches the floor (covered by paper) below it.
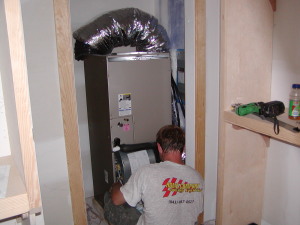
June 6, 2008 -- Air conditioning is being placed today!. It is 95 degrees here and air conditioning sounds very good.
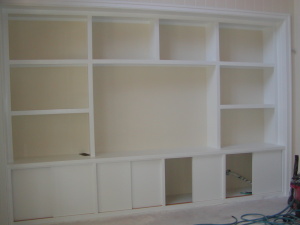
June 6, 2008 -- The living room displace case and storage is about finished. The doors are installed, but don't have their pulls installed yet.
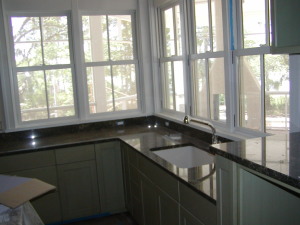
June 6, 2008 -- The cabinets are now uncovered. The kitchen area is very bright during the day. The cabinets are green although it does not show too well in this photo.
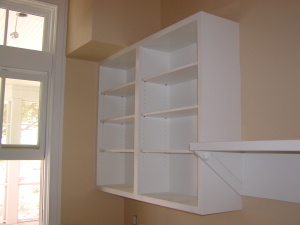
June 6, 2008 -- The pantry looks good with shelves installed. These cabinets will have doors on them in a few days.
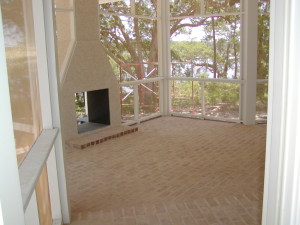
June 6, 2008 -- What a back porch! The river is in the distance. The fireplace will have doors in the next week or two.
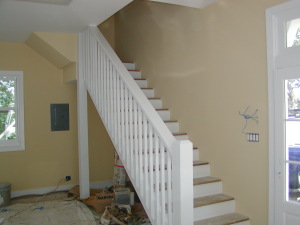
June 10, 2008 -- The stairs are painted. Only the treads remain unfinished. Paint would wear off the treads quickly.
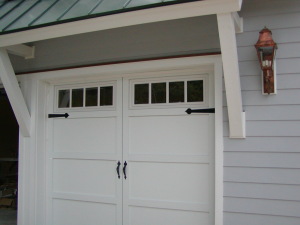
June 12, 2008 -- The garage doors are now installed on all three bays. There is a custom copper lamp on each side of the garage.
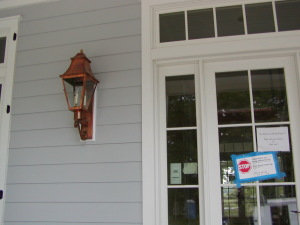
June 12, 2008 -- The rear (drive side) door also has two matching, but larger copper lights: one on each side.
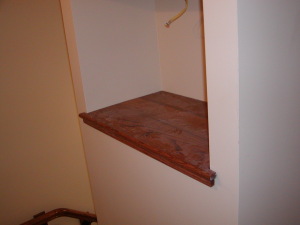
June 12, 2008 -- The small niche on the stairwell has an oak floor in it to match the stairs and flooring. Right now, it is dusty, but will be cleaned today.
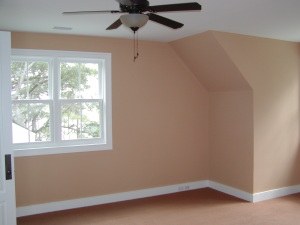
June 12, 2008 -- The north bedroom also has the same carpet. The light and fan in this bedroom is a dark color.
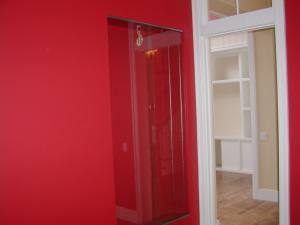
June 12, 2008 -- The dining room niche has glass doors. It will soon have glass shelves. The shelf standards are visible.
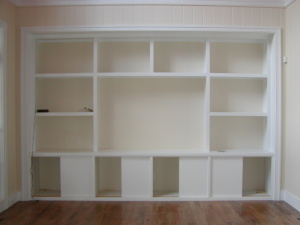
June 12, 2008 -- The living room shelves have hidden wiring for lights. You cannot see it because it is ... hidden.
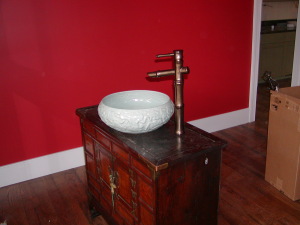
June 12, 2008 -- This Korean chest has been modified to hold a bowl and faucet for the powder room adjacent to the dining room.
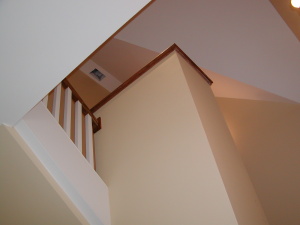
June 12, 2008 -- From the entrance foyer, the plant shelf oak covering is visible. The floors, steps and plant shelf oak get a final coat of poly tomorrow. After that the appliances arrive!
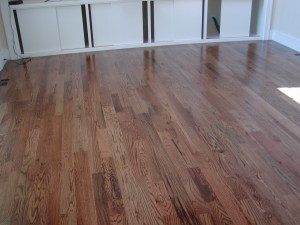
June 16, 2008 -- The floors have their finish coat of poly. Today the appliances arrive. They will be installed tomorrow.
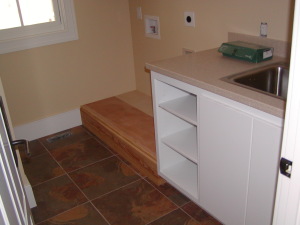
June 16, 2008 -- The washer and dryer have a platform. It will be painted white in the next few days.
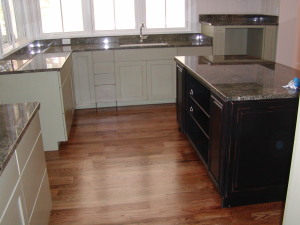
June 16, 2008 -- The kitchen is looking very good. The Dacor range goes in the opening on the left. The dishwasher is elevated and goes in the opening on the back right.
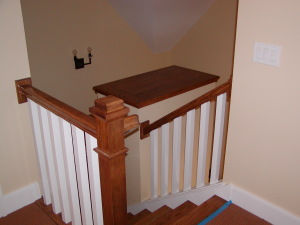
June 16, 2008 -- The plant shelf oak top was also given a final coat of poly. The blue tape in the lower right is masking tape.
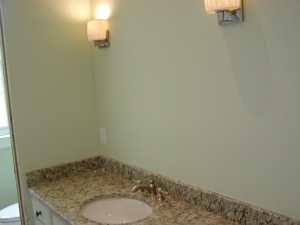
June 17, 2008 -- The master bath lights are installed and the faucets are installed. The pocket door is to be installed in a few days.
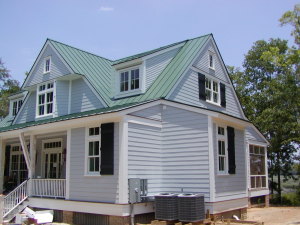
June 17, 2008 -- The shutters are being installed. The bay window upstairs also gets shutters. The pintles are visible if you look carefully.
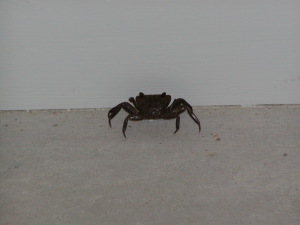
June 23, 2008 -- The first occupants have moved in! This is a small fiddler crab and he has found a (temporary) home in the Weiss garage.
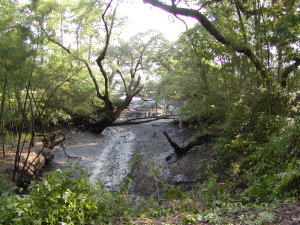
June 23, 2008 -- This is a view down the slough on the way to the Weiss residence. In the center of the photo you can see the remains of an old corduroy road crossing.
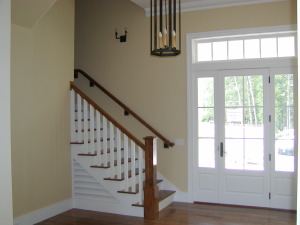
June 25, 2008 -- The entrance foyer looks very nice. The interior painting is finished and furniture is scheduled to arrive today.
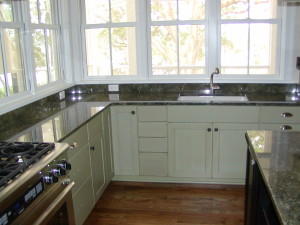
June 25, 2008 -- The kitchen is nearly complete. The range is in place. The cabinets are installed. A few handles have not arrived yet.
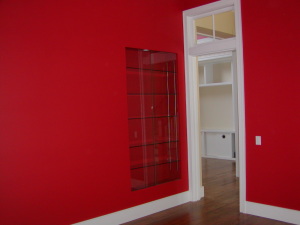
June 25, 2008 -- The dining room niche has glass doors and adjustable glass shelves. It is lighted at the top.
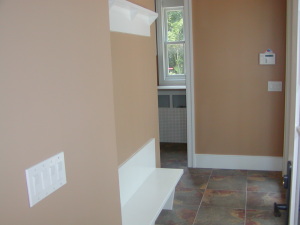
June 25, 2008 -- The mud hall has a built in bench and shelf. The shelf will have coat hooks installed on it in the next few days.
- Click Here to return to the Past Projects Page
- [Home]
- [News]
- [Past Projects]
- [Campbell]
- [Causey]
- [Elloree]
- [Gitlitz Cottage]
- [Griffin]
- [Groman]
- [Historic]
- [Hoats]
- [Keller]
- [Kumar]
- [Langford]
- [Lord]
- [Lowcountry Plantation]
- [McCormack]
- [McNeil]
- [Ponds]
- [Rizer]
- [Schuld]
- [Weiss]
- [Jul 07]
- [Aug 07]
- [Sep 07]
- [Oct 07]
- [Nov 07]
- [Dec 07]
- [Jan 08]
- [Feb 08]
- [Mar 08]
- [Apr 08]
- [May 08]
- [Jun 08]
- [Jul 08]
- [Select A Builder]
- [Services]
- [FAQ]
- [Contact Us]
- [About Us]
- [Testimonials]
Copyright, 2009, Ponds & Sons Construction Company, Inc. dba Ponds & Sons
