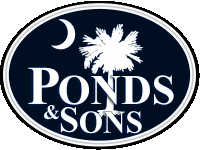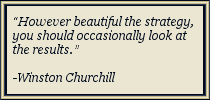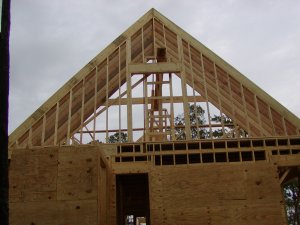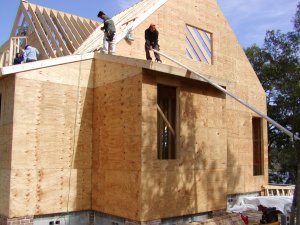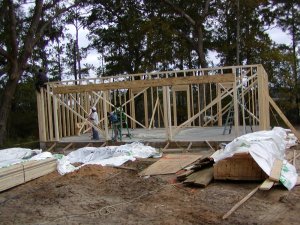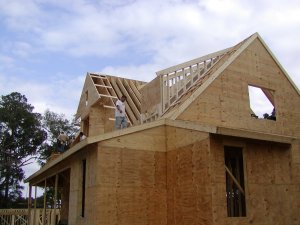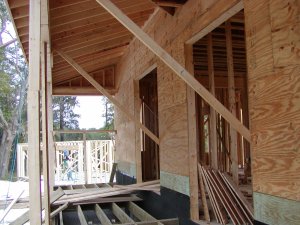Weiss Residence: October 2007
Click on the photos to see an enlargement.
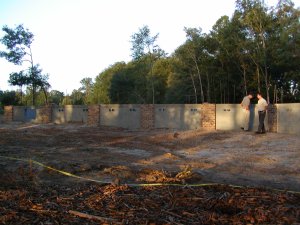
October 1, 2007 -- This is what will be the front of the house. It faces the water. Vertical wooden hog fencing will go between the piers.
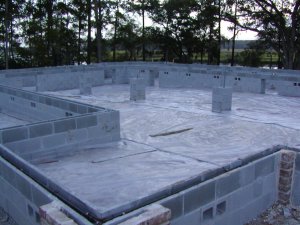
October 2, 2007 -- The crawl space has been smoothed. It has a plastic vapor barrier down. When the bond beam is poured, a concrete dust cap will also be poured in the crawl space. Note the groove in the top of the block wall for the bond beam.
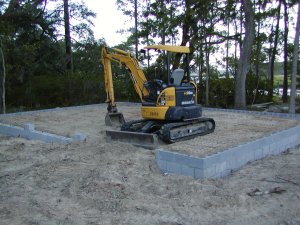
October 2, 2007 -- The garage fill is packed and nearly ready for the rebar and vapor barrier. It will be poured in a day or two. You can see the three entrances to the garage if you look closely.
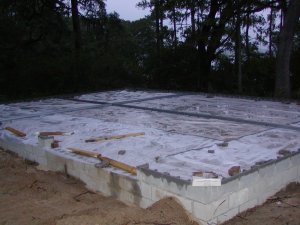
October 3, 2007 -- The garage is ready to be poured except for the weather. There is a good chance of rain and that will damage the surface of fresh concrete. The metal "X" is two keyways to control the slab cracking.
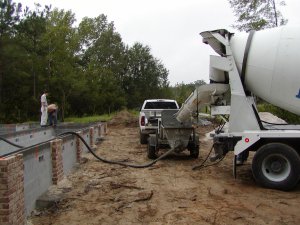
October 3, 2007 -- To pour the bond beam, concrete is poured from the mixer into a pump. Then it is pumped in a hose to the desired location. Note the orange lines on the wall. J bolts will be embedded in the bond beam in these locations to tie the house down.
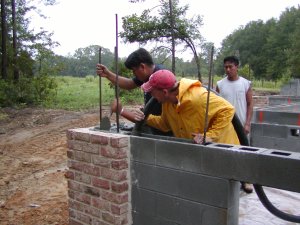
October 3, 2007 -- You can see the hose and concrete flowing from it. Many of the cores in the blocks are filled with concrete. The man with the trowel is making sure the cells are properly filled.
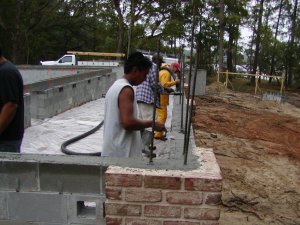
October 3, 2007 -- This is what the bond beam looks like when it is poured. This is the front porch. It will have a suspended concrete slab with brick pavers on it. That is why there is rebar instead of bolts coming up from the foundation.
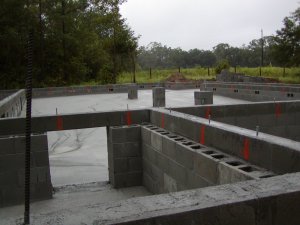
October 4, 2007 -- The second row of block in the lower left quarter of the photo is for the front porch. It will be brick on a suspended concrete slab.
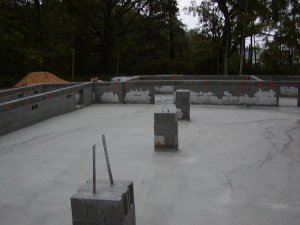
October 4, 2007 -- The center piers support beams in the floor system. The large straps will tie them down to the foundation. Framing is scheduled to begin on Monday.
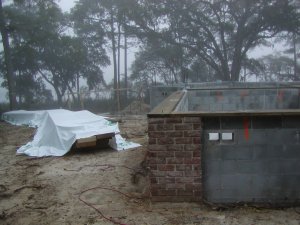
October 9, 2007 -- The sill plates are being installed on the foundation walls. The floor beams and trusses are here (under the plastic). The sill plates will be finished today and the floor system started.
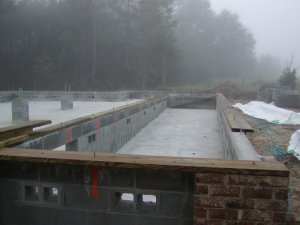
October 9, 2007 -- Most of the sill plates are installed. The temporary power pole was set this morning. Note the early morning mist.
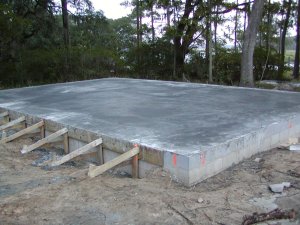
October 10, 2007 -- The garage slab has been poured. Just as on the house, the orange lines show where the steel anchor bolts are installed. The front (lower left in the photo) has been formed since that is the entrance and is slightly lower than the walls.
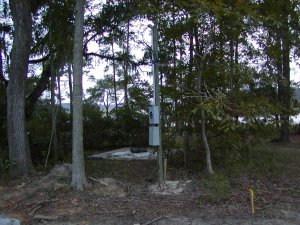
October 10, 2007 -- The temporary power pole is in place. Electrical inspection is scheduled for today. We should have power hooked up in a few days.

October 10, 2007 -- The floor trusses are being installed. Note the massive beam down the center of the house. Trusses should be complete today. The installation of the 3/4" tongue & groove water resistant plywood should begin today.
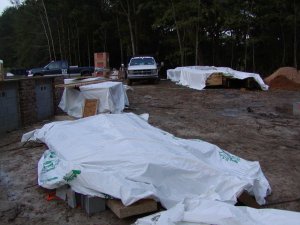
October 10, 2007 -- Material for the floor system and walls on the first floor are on site. Within a few days, first floor walls will be up.
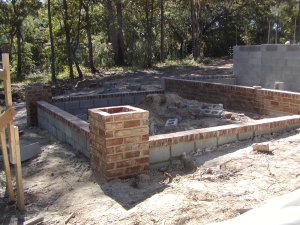
October 11, 2007 -- The outdoor kitchen and pergola are being built. The will be filled with compacted material and have a concrete slab on them. The columns will be extended when the slabs are poured.
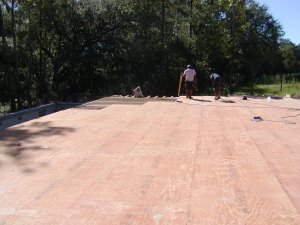
October 11, 2007 -- Most of the subfloor is in place. It is nailed and glued down. The first floor walls will be started today.
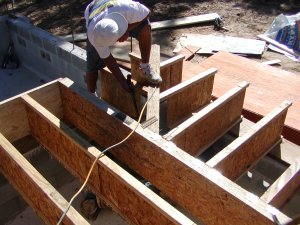
October 11, 2007 -- Since the house is cantilevered over the brick veneer on the foundation wall, special care has to be taken at the corners. This results in a very solid floor.
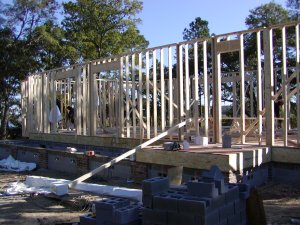
October 12, 2007 -- Walls are going up at the Weiss residence. They are 12 feet tall notice how tall they are compared to the man on the left side of the photo.
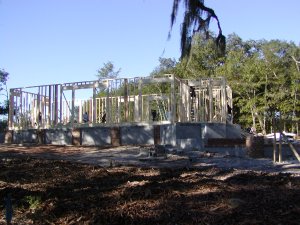
October 12, 2007 -- This is the front of the house. The brick column on the right will support one of the posts of the pergola. Look at the wall heights compared to the workers.
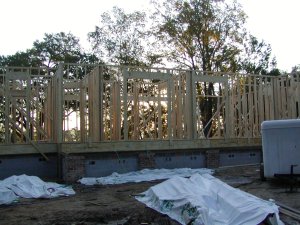
October 15, 2007 -- The framing continues. Walls are being checked for plumb and square today. Interior walls are being built today.
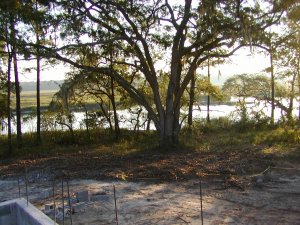
October 15, 2007 -- This is the view of the river from what will soon be the kitchen window over the sink. The concrete in the lower left part of the photo is part of the back porch.
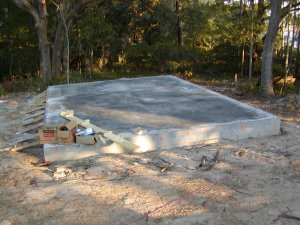
October 15, 2007 -- The garage will be built on the slab. This is the view from the side door. It will have steps down and a walk to the garage.
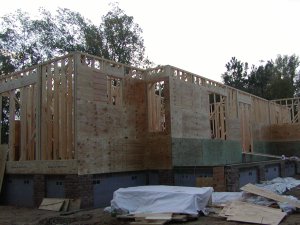
October 16, 2007 -- The plywood sheathing is going on the walls. The top piece will remain off until the second floor is framed. The plywood then ties the first and second floors together (in addition to dozens of steel rods).
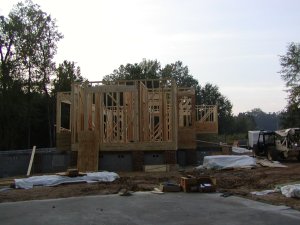
October 16, 2007 -- This is the north end of the house taken from what will be the garage. There will be a walkway connecting the two buildings.
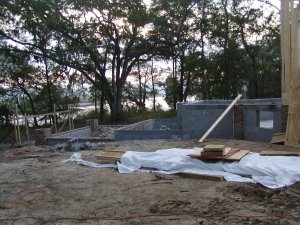
October 16, 2007 -- The lowest area will be the pergola. It has two brick columns that will support two wooden columns. The intermediate level will be an outdoor kitchen. The highest level will be the front porch. A fireplace and chimney go between the porch and outdoor kitchen.
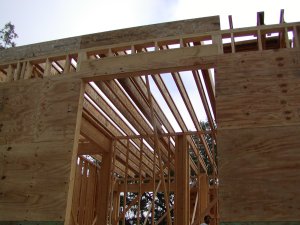
October 17, 2007 -- The second floor joists are being installed. The rim joist is visible on the left half of the photo.
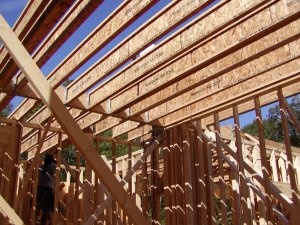
October 17, 2007 -- The ceiling joists are clearly visible from inside the house. Note the bracing to keep walls straight and plumb until sheathing is installed.
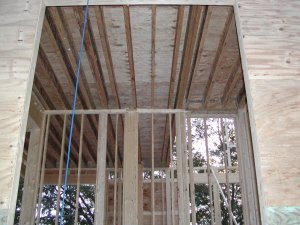
October 19, 2007 -- The second floor system is in place. The subfloor is also installed. This is the view in the rear door.
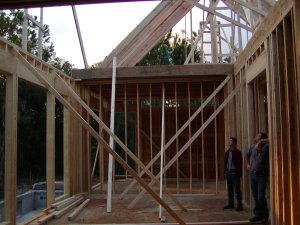
October 19, 2007 -- This opening is where the two story high living room will be built. The front (river side) doors are on the left.
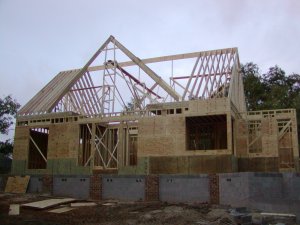
October 19, 2007 -- The river side of the house is starting to take shape. The porch has not been started yet.
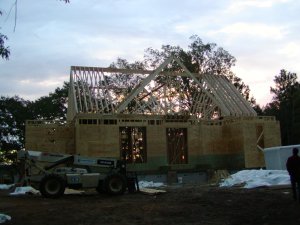
October 19, 2007 -- The rear (driveway side) of the house is also taking shape. The garage is on the left. The red glow in the background is the early morning sun.
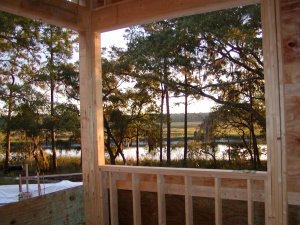
October 19, 2007 -- The kitchen has a splendid view of the river. The window on the left has not been framed yet.
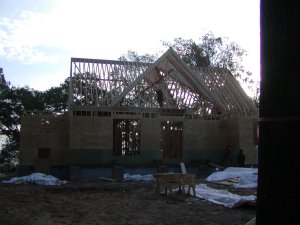
October 23, 2007 -- The Weiss Residence is an imposing view as you drive up to it. The peak is about 36 feet above the ground.
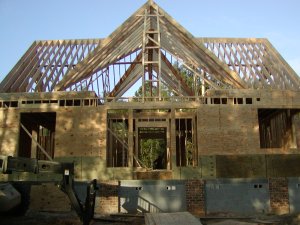
October 23, 2007 -- The house looks very big from the river side also. The living room (just inside the front doors) will have a two story vaulted ceiling. If you look through the front door, you can see a beam on the far side of the living room.
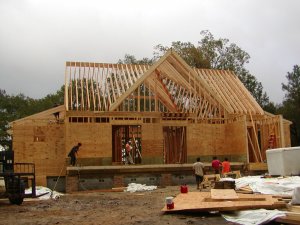
October 24, 2007 -- Rafters for the shed roofs are being installed. The wall on the right side of the house needs to be recessed a couple of inches. It was removed and is being rebuilt.
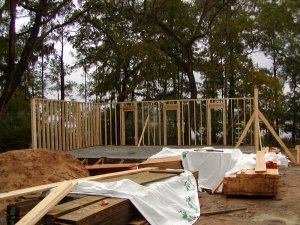
October 24, 2007 -- The garage walls are being framed. It will have three garage doors on the front. The openings on the back (far side) will be windows.
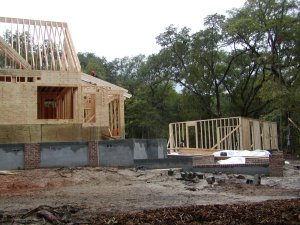
October 24, 2007 -- This is the front of the north end of the house. The garage is behind what will be the outdoor kitchen and pergola.
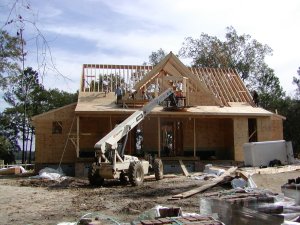
October 29, 2007 -- The roof sheathing is being installed. If you look closely, you can see a bay window over the front door. Dormers will be built on either side of the front gable.
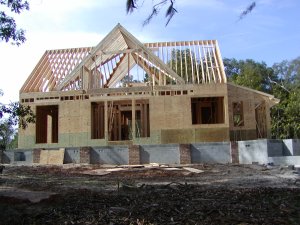
October 29, 2007 -- The front of the house has sheathing . The front door is a double door with a large window on either side and transoms above.
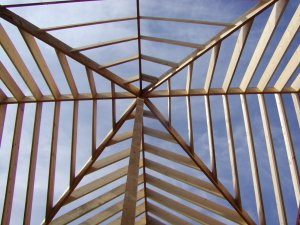
October 29, 2007 -- This is not a spider web. It is a view looking up at the roof framing. Gables run in four directions.
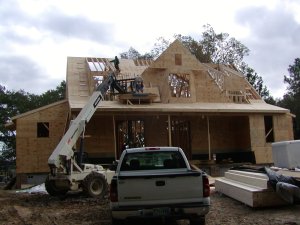
October 31, 2007 -- The dormers are being built. Notice the bay window is recessed behind the small gable above it.
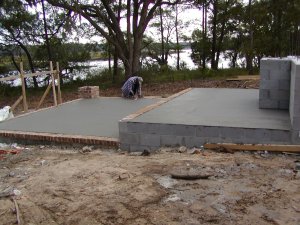
October 31, 2007 -- The floors for the outdoor kitchen (on the right) and pergola (on the left) were poured today. The concrete block column on the right edge is the foundation for the chimney.
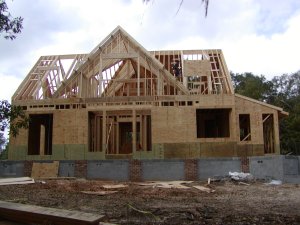
October 31, 2007 -- The front (river side) of the house has dormers that match the ones on the rear. This side also has a large porch that will be built very soon.
- Click Here to return to the Past Projects Page
- [Home]
- [News]
- [Past Projects]
- [Campbell]
- [Causey]
- [Elloree]
- [Gitlitz Cottage]
- [Griffin]
- [Groman]
- [Historic]
- [Hoats]
- [Keller]
- [Kumar]
- [Langford]
- [Lord]
- [Lowcountry Plantation]
- [McCormack]
- [McNeil]
- [Ponds]
- [Rizer]
- [Schuld]
- [Weiss]
- [Jul 07]
- [Aug 07]
- [Sep 07]
- [Oct 07]
- [Nov 07]
- [Dec 07]
- [Jan 08]
- [Feb 08]
- [Mar 08]
- [Apr 08]
- [May 08]
- [Jun 08]
- [Jul 08]
- [Select A Builder]
- [Services]
- [FAQ]
- [Contact Us]
- [About Us]
- [Testimonials]
Copyright, 2009, Ponds & Sons Construction Company, Inc. dba Ponds & Sons
