Gitlitz Cottage: November 2006
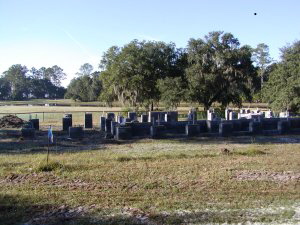
November 10, 2006 -- Piers have been laid. Tie down steel is protruding for attachment to the flooring system.
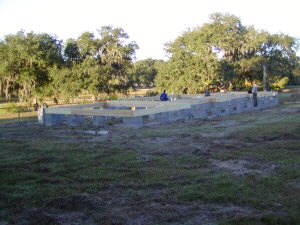
November 13, 2006 -- The rim joists and girders are being placed and tied down.
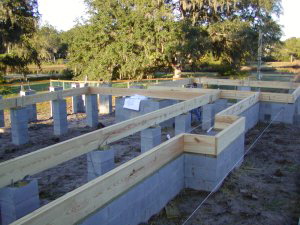
November 13, 2006 -- A close up of the girder system.
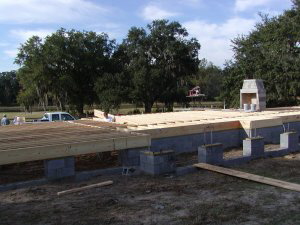
November 14, 2006 -- Joists are in place. The firebox has been assembled.
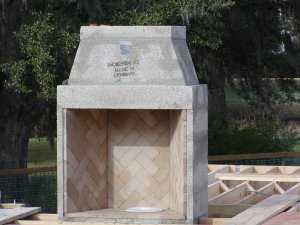
November 14, 2006 -- The firebox has a fire brick in a beautiful herringbone pattern.
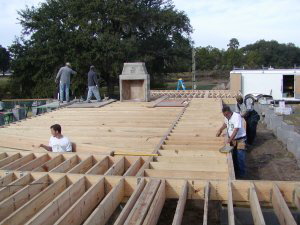
November 14, 2006 -- Flooring is beginning.

November 15, 2006 -- The flue and flue liner are in place. The chimney is about 25 feet high.
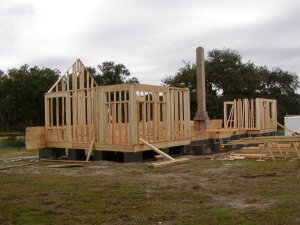
November 16, 2006 -- The floor is in place. Studs are being assembled.
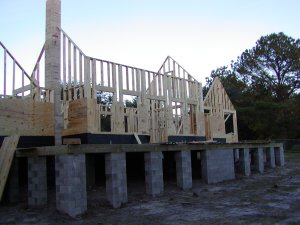
November 17, 2006 -- A view from the back.
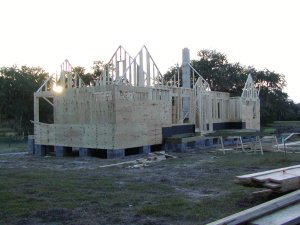
November 17, 2006 -- Wall studs are in place. Wall sheathing is being installed.
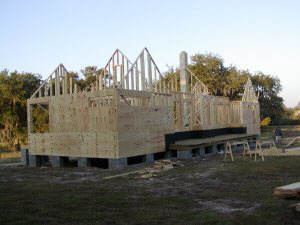
November 20, 2006 -- The front porch decking is in place.
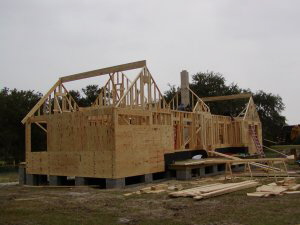
November 21, 2006 -- Ridge beams are installed over the bedrooms (one on each end).
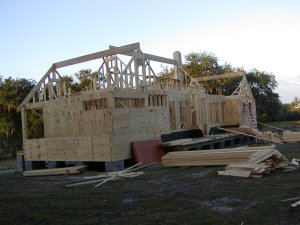
November 27, 2006 -- The ridge beam is installed over the living room.
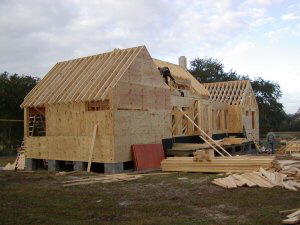
November 28, 2006 -- Wall sheathing continues. Rafters are being installed.
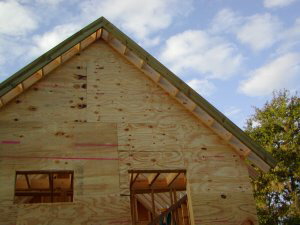
November 29, 2006 -- The barge rafter is held in place by lookouts on the gables.
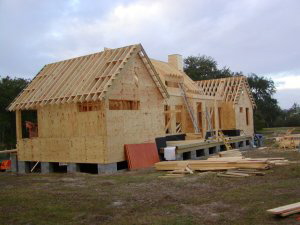
November 30, 2006 -- Short rafters are installed over the front foyer.
- Click Here to return to the Past Projects Page
- [Home]
- [News]
- [Past Projects]
- [Campbell]
- [Causey]
- [Elloree]
- [Gitlitz Cottage]
- [Oct 06]
- [Nov 06]
- [Dec 06]
- [Jan 07]
- [Feb 07]
- [Mar 07]
- [Apr 07]
- [May 07]
- [Jun 07]
- [Jul 07]
- [Aug 07]
- [Sep 07]
- [Oct 07]
- [Nov 07]
- [Gitlitz Garage]
- [Griffin]
- [Groman]
- [Historic]
- [Hoats]
- [Keller]
- [Kumar]
- [Langford]
- [Lord]
- [Lowcountry Plantation]
- [McCormack]
- [McNeil]
- [Ponds]
- [Rizer]
- [Schuld]
- [Weiss]
- [Select A Builder]
- [Services]
- [FAQ]
- [Contact Us]
- [About Us]
- [Testimonials]
Copyright, 2009, Ponds & Sons Construction Company, Inc. dba Ponds & Sons

