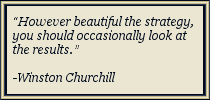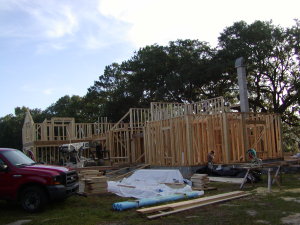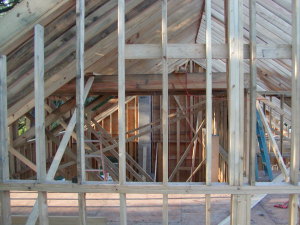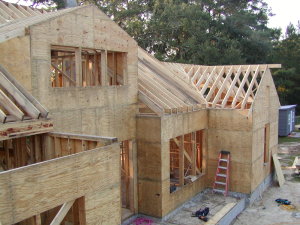Lord Residence: August 2008
Click on the photos to see an enlargement.
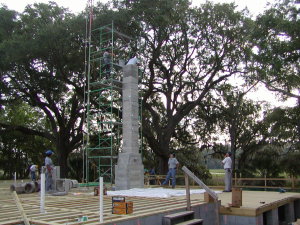
August 1, 2008 -- The chimney is continuing upwards. It will be covered with stucco where it is visible.
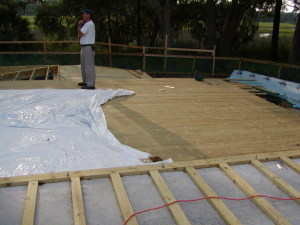
August 1, 2008 -- The screened porch floor is complete. The ends on the right side will be trimmed once the house skirt is in place.
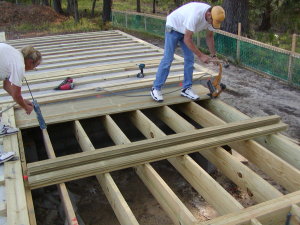
August 1, 2008 -- The back porch decking is being installed. It is tongue and groove pine Each board is glued down to the joists.
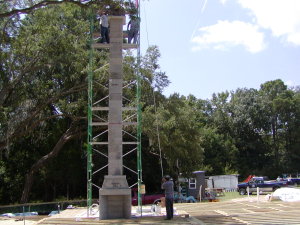
August 1, 2008 -- The chimney is at its final height. The firebox will have firebrick laid in it later.
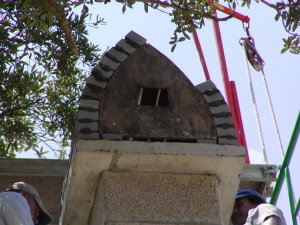
August 1, 2008 -- The top has a bishop's cap. The plywood is a form to hold the bricks in place until the mortar sets. Below the bishop's cap will be stucco.
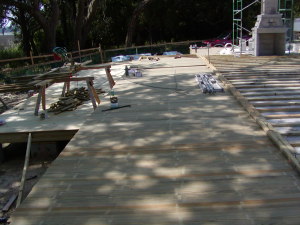
August 1, 2008 -- The rear porch is now decked. The lower deck is to the left and the house is to the right.
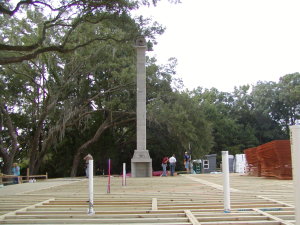
August 4, 2008 -- The chimney prefab is complete as is the bishops cap at the top. The chimney itself will be stuccoed later.
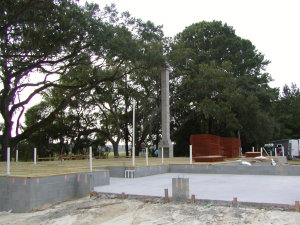
August 4, 2008 -- The house is ready for the subfloor today. The brown stacks are the plywood for the subfloor. The tall white pipe just to the left of the chimney was filled with water to test the drain system for leaks.
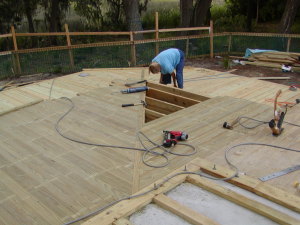
August 4, 2008 -- The porch decking is nearly complete. It has to be done at this stage because columns for the roof rest on the deck.
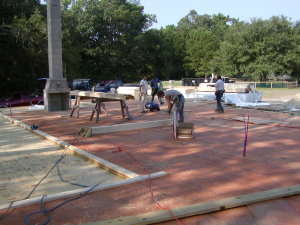
August 5, 2008 -- The plywood subfloor is being installed. The deck (on the left) is covered with plywood to protect the decking material during the construction process.
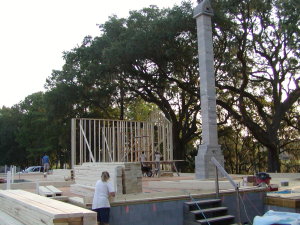
August 6, 2008 -- The walls are going up. The master bedroom is the first thing to be framed. Some pre-built headers and precut studs are stacked on the floor.
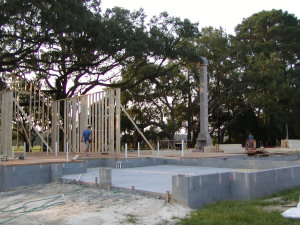
August 6, 2008 -- Today most of the exterior walls should be up. The heat index is going to be about 115 today, so that will tend to slow things down a bit.
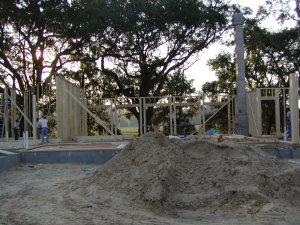
August 7, 2008 -- This is a view from the front of the house. The back wall is up as is the south wall of the great room. The back wall has a number of doors and large windows as can be seen.
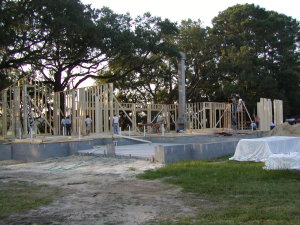
August 7, 2008 -- The walls are going up. Yesterday, the temperature got to 102 with a heat index of about 115, so work did not go as quickly as we would like. Tomorrow is supposed to be almost cold: only about 88.
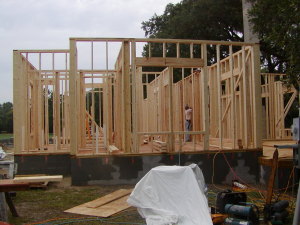
August 8, 2008 -- The walls of the south side of the house are pretty well framed. There was a heavy rain last evening. The concrete block foundation is still wet.
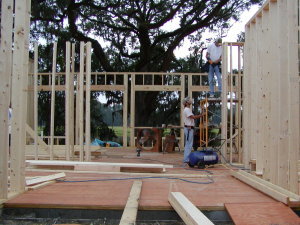
August 8, 2008 -- This is where the front door will be built. The marsh will be visible through the house.
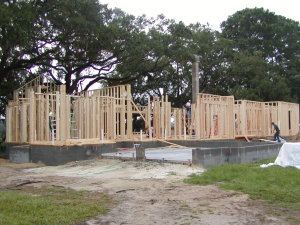
August 8, 2008 -- Most of the outside walls are now framed. They are scheduled to be finished today. Weather permitting, that should not be a problem.
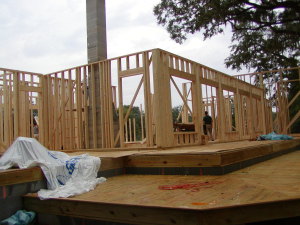
August 8, 2008 -- The lower deck is in the foreground. Beyond it is the porch and then the great room framing. At the far right is the master suite.
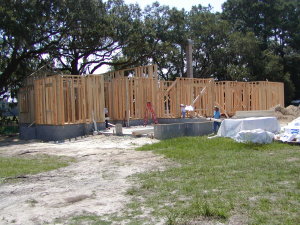
August 11, 2008 -- The walls of the house were up on Friday which was the scheduled goal. Today, garage walls will be erected.
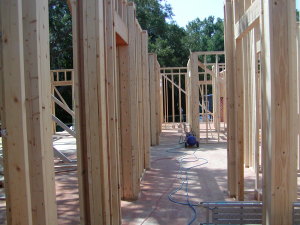
August 11, 2008 -- This is a view from the owner's entry south down the long hallway. The entrance foyer is on the right in the opening.
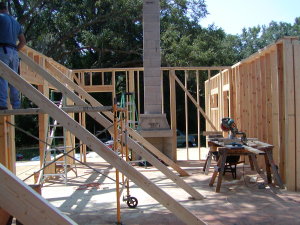
August 11, 2008 -- This is how the great room will look from the kitchen sink area. The screened porch is behind the fireplace.
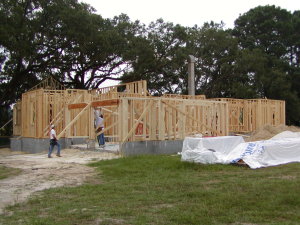
August 12, 2008 -- All of the first floor walls are framed. The garage was the last area to be framed.
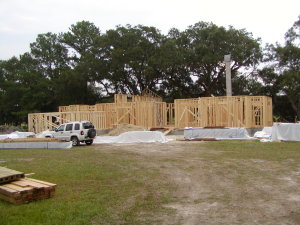
August 12, 2008 -- The house as viewed from the driveway. The chimney is not too far above the roof, so the house will appear much taller when the roof is framed.
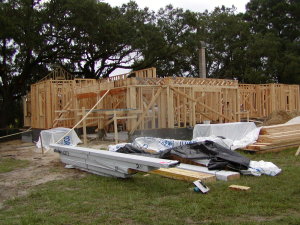
August 14, 2008 -- The garage ceiling trusses are in place. Engineered beams arrived this morning. Yesterday was very rainy and no work could be done.
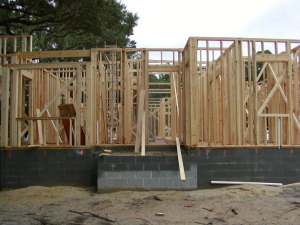
August 14, 2008 -- The owners porch will be built on the block jut out. This view looks in the owner's door and down the main hallway in the house.
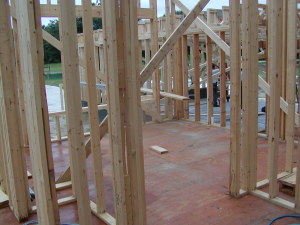
August 14, 2008 -- This is the study. The entrance is just to the left. Through the study wall, you can see the garage.
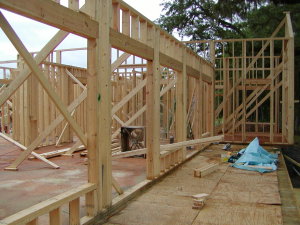
August 14, 2008 -- This is the back porch. The far door goes to the master bedroom. The doors and windows to the left go to the great room. Protective plywood is still covering the back porch.
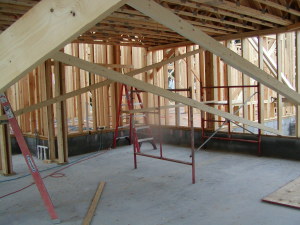
August 15, 2008 -- The bonus room over the garage (Mary's Studio) now has a sub floor. Notice all of the bracing in the garage. This is to make sure the walls are all straight and plumb before going any further.
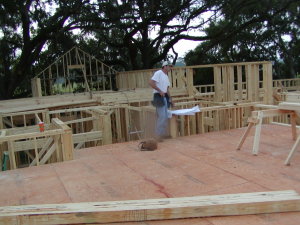
August 15, 2008 -- This is the first public view of Mary's Studio. The gable at the back is over the master suite. The steps up are behind the carpenter.
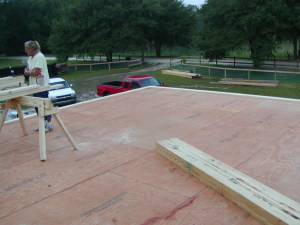
August 15, 2008 -- This is a view of the driveway from the studio. Both of the walls that will be built on this corner have windows in them.
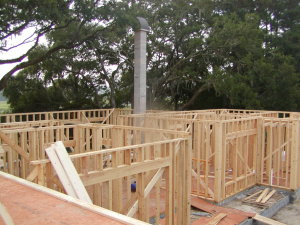
August 15, 2008 -- This is looking southeast from the studio. The front porch will be build in the lower right corner. The study is the room on the left. The far room to the left of the chimney is the great room. To the right of the chimney are two guest suites.
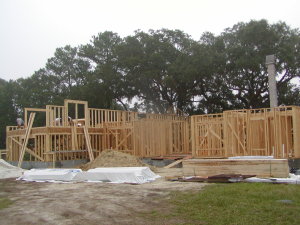
August 18, 2008 -- The walls are going up in Mary's Studio and over the master suite. Tropical Storm Fay is headed this way, so we may get a lot of rain this week.
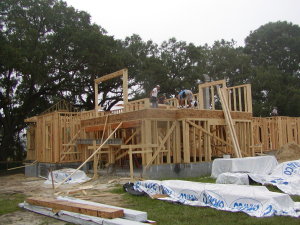
August 18, 2008 -- From the familiar northwest corner, the new framing is evident. These openings upstairs will house windows.
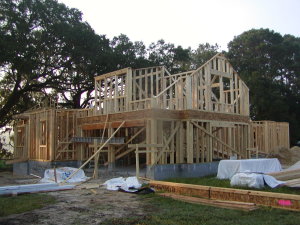
August 19, 2008 -- Mary's studio is taking shape. It does not have an outside entrance, but it has a lot of windows.
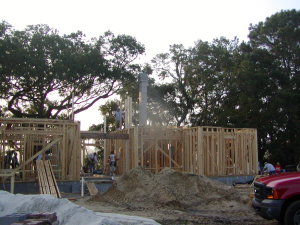
August 19, 2008 -- Walls for the foyer are going up. It has a high ceiling with a window over the front door.
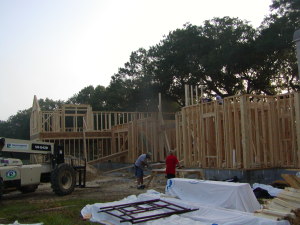
August 19, 2008 -- From the southwest, Mary's studio is easily seen. The break in the wall just above the red shirt is where the entrance foyer will be.
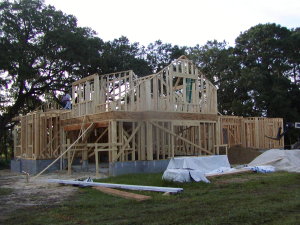
August 20, 2008 -- From the northwest corner, the walls are taking shape. The windows of Mary's studio (over the garage) are framed.
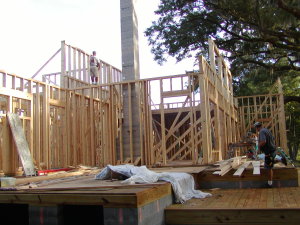
August 20, 2008 -- From the southeast corner, the second story walls around the great room can be seen. The wall to the right of the chimney has windows.
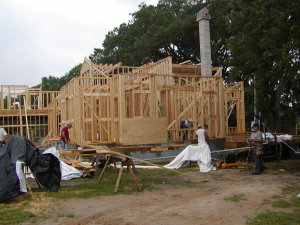
August 21, 2008 -- Plywood is going up on the walls. Today the chance of rain is 70%, so it unclear how much work will get done. So far (9 am), we have had one rain shower.
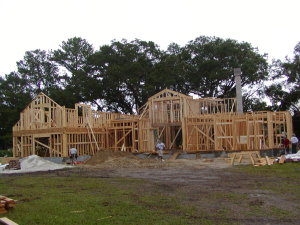
August 21, 2008 -- The front foyer detail is taking shape. If you look closely, you will see framing for windows over the front door.
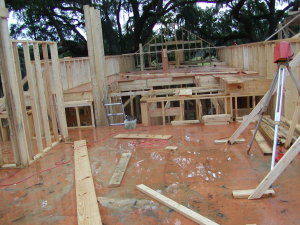
August 21, 2008 -- The foreground is Mary's studio (over the garage). The raised floor in the background is attic storage. The opening in the middle is the stairwell to Mary's studio.
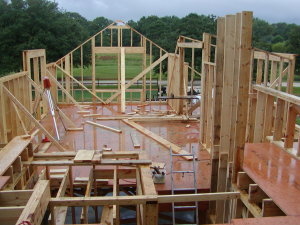
August 21, 2008 -- This is Mary's studio from the storage area. The ladder will be replaced with stairs as framing continues.
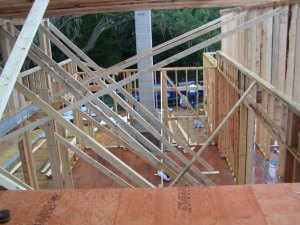
August 21, 2008 -- The great room has a lot of bracing to hold walls straight and plumb until ceiling joists, rafters and plywood are in place.
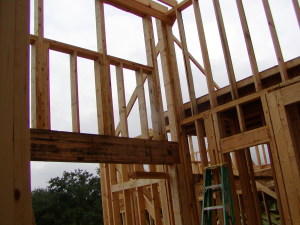
August 21, 2008 -- The foyer ceiling is high. The massive beam on the left is over the front door. The square openings on the left are for windows.
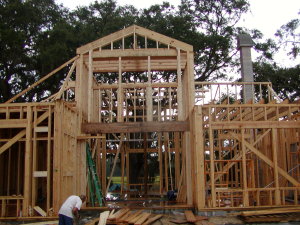
August 21, 2008 -- The entrance is coming together. The window locations over the front door are easily visible.
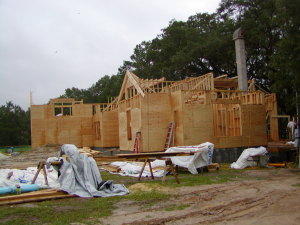
August 22, 2008 -- Many of the walls now have plywood on them. Yesterday, we had to work around the rain showers, but got a good bit done.
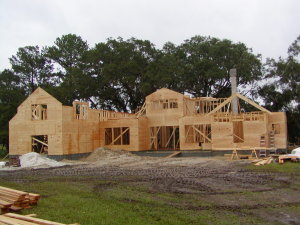
August 22, 2008 -- From the driveway, the house is taking shape. The plywood on the walls should be completed in a day or two depending upon the weather.
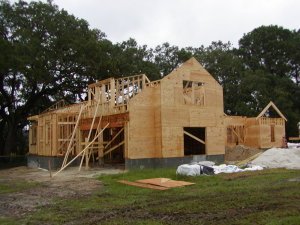
August 22, 2008 -- The northwest corner shows the north wall still needs plywood. The owners entry is just to the left of the garage doors.
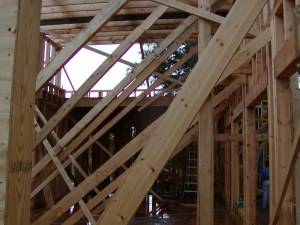
August 22, 2008 -- If you can see past all of the bracing, you can see the size of the great room. The lower roof in the background covers the kitchen area.
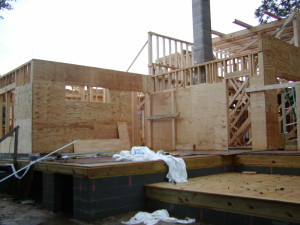
August 22, 2008 -- A public screened porch will be built on the higher porch shown. Access to the great rooom is through the doorway on the extreme right.
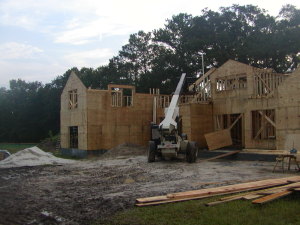
August 26, 2008 -- The gables are built on the walls. Last Friday and yesterday were short working days because of rain.
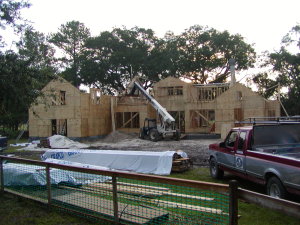
August 26, 2008 -- The gables start to make the house take shape. Today, the plan (weather permitting) is to start erecting rafters.
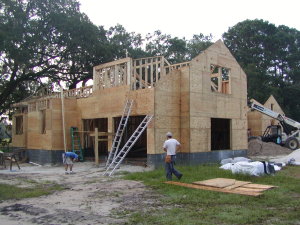
August 26, 2008 -- The north side now has plywood sheathing. The large opening on the right side of the garage is for a window.
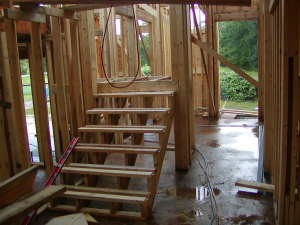
August 26, 2008 -- The stairs to Mary's studio are being roughed in. This is the only access to the studio.
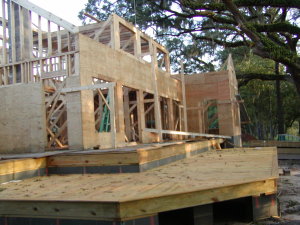
August 26, 2008 -- The rear porch and east wall of the house are being finished. The high part of the east wall is a dormer for high windows in the great room.
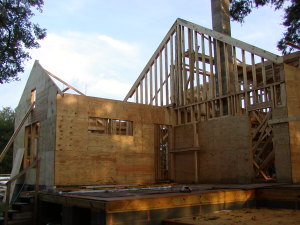
August 26, 2008 -- The gable for the great room is in place. The porch in the center is the screened porch. Access to this porch is from the main gallery (hallway) and the great room.
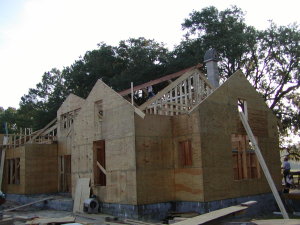
August 27, 2008 -- The main ridge beam is up. Rafters are being installed. More plywood sheathing was also done yesterday. Rain keeps cutting into the workdays.
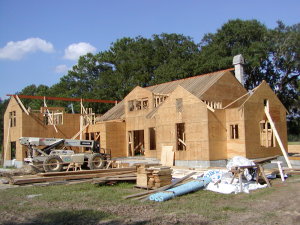
August 27, 2008 -- What a difference a day makes! The rafters are on the main part of the house and the ridge is over the garage and master suite wing.
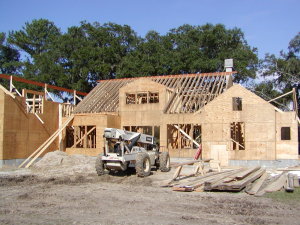
August 27, 2008 -- The dormer over the entrance is easy to see now. The high windows on the left are into Mary's Studio.
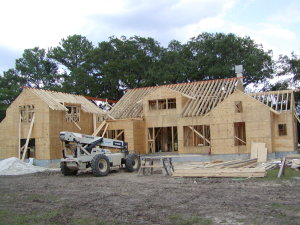
August 28, 2008 -- More rafters are up. The dormer in Mary's studio (over the garage) is taking shape. Before long plywood will be going on the roof.
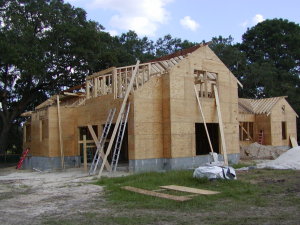
August 28, 2008 -- On the north side, the dormer in Mary's studio is also taking shape. If you look closely, you can see a few of the steel rods sticking through the top plate. These rods tie the house down to the foundation to make it more high wind resistant.
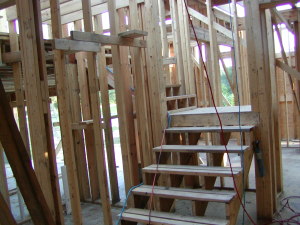
August 29, 2008 -- The stairs to Mary's studio are roughed in. This is the only living space on the second floor. There are several storage areas in addition to the studio.
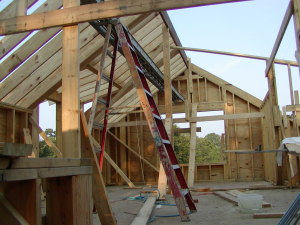
August 29, 2008 -- This is Mary's studio from the attic storage vantage point. The south dormer is on the left side of the photo. The window at the far end of the room faces the road.
- Click Here to return to the Past Projects Page
- [Home]
- [News]
- [Past Projects]
- [Campbell]
- [Causey]
- [Elloree]
- [Gitlitz Cottage]
- [Gitlitz Garage]
- [Griffin]
- [Groman]
- [Historic]
- [Hoats]
- [Keller]
- [Kumar]
- [Langford]
- [Lord]
- [May 08]
- [Jun 08]
- [Jul 08]
- [Aug 08]
- [Sep 08]
- [Oct 08]
- [Nov 08]
- [Dec 08]
- [Jan 09]
- [Feb 09]
- [Mar 09]
- [Apr 09]
- [May 09]
- [Jun 09]
- [Jul 09]
- [Sep 09]
- [Lowcountry Plantation]
- [McCormack]
- [McNeil]
- [Ponds]
- [Rizer]
- [Schuld]
- [Weiss]
- [Select A Builder]
- [Services]
- [FAQ]
- [Contact Us]
- [About Us]
- [Testimonials]
Copyright, 2009, Ponds & Sons Construction Company, Inc. dba Ponds & Sons

