McNeil Log Cabin: August 2007
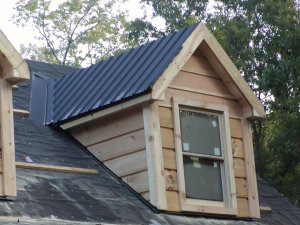
August 1, 2007 -- Many of the windows are installed. This morning the roofers had steel roofing on several of the dormers.
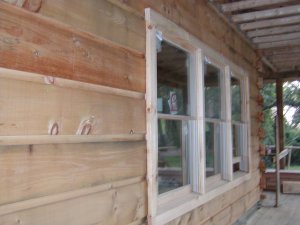
August 1, 2007 -- The living room windows are installed. The porch ceiling is not installed yet.
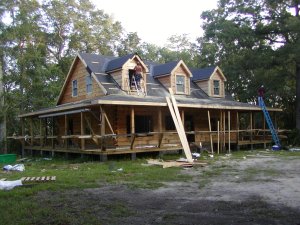
August 1, 2007 -- The roofers will roof the six dormers and the main part of the house. They will not roof the porch yet. The painters will need to get on the roof to paint the cabin.
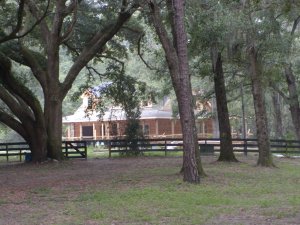
August 2, 2007 -- The log cabin looks good through the oak grove. The roofing and windows are being installed.
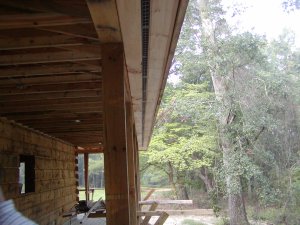
August 6, 2007 -- The porch soffits are being installed. The soffits at the front and rear of the cabin have vents as shown here.
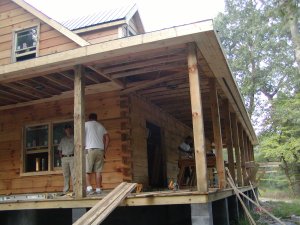
August 6, 2007 -- The soffit on the left is on the right side of the house. It has no vents. The vents along the back soffit are visible.
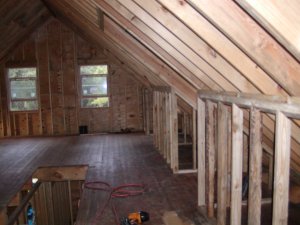
August 10, 2007 -- Framing has begun in the upstairs of the log cabin.
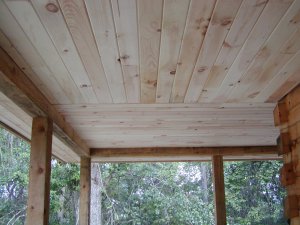
August 10, 2007 -- Three sides of the porch (left, right and rear) have a ceiling and soffit now.
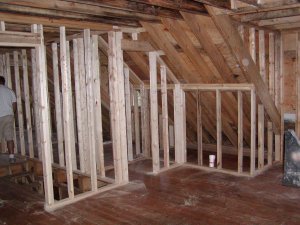
August 13, 2007 -- The framing upstairs is nearing completion. There are two bedrooms and two bathrooms upstairs.
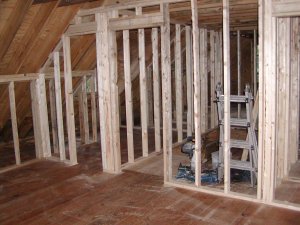
August 13, 2007 -- The west bedroom has a bathroom on the north side. The door is to the right of the entrance door.
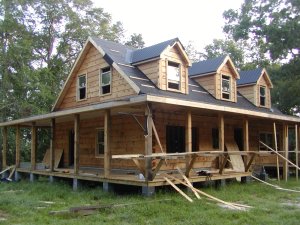
August 13, 2007 -- Most of the windows have been installed. The doors and bay window remain as well as a few other windows.
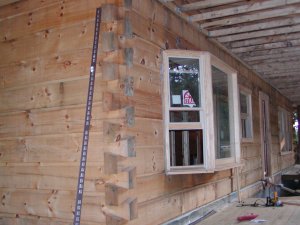
August 14, 2007 -- The bay window is in place. It will be trimmed in the next few days.
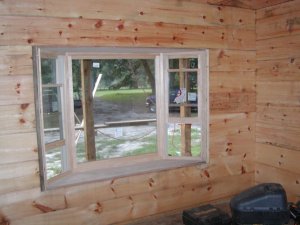
August 14, 2007 -- This is the view of the bay window from inside the master suite.
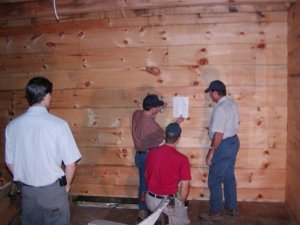
August 14, 2007 -- Where should the fireplace go? A hole has to be cut in the wall for the firebox.
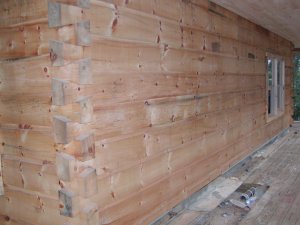
August 14, 2007 -- The outside of the cabin is intact. You can see where the firebox will be installed in the porch floor.
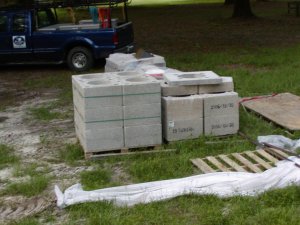
August 14, 2007 -- The Isokern prefab fireplace has arrived. It will be started tomorrow.
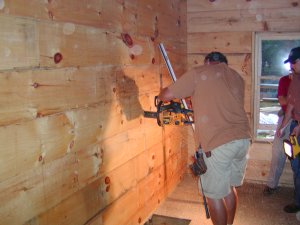
August 14, 2007 -- A chain saw is the tool of choice for cutting the logs.
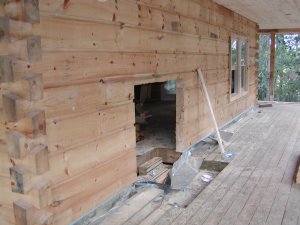
August 14, 2007 -- Now you see the hole. Tomorrow, there will be a fireplace in the opening.
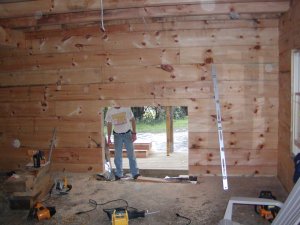
August 14, 2007 -- The fireplace is good sized. It will be in the living room.
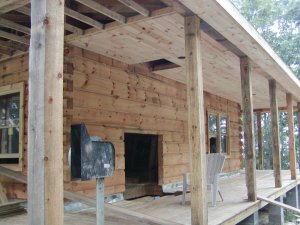
August 15, 2007 -- The hole is cut for the fireplace. Another hole is also cut in the ceiling for the chimney. The Isokern is being installed today.
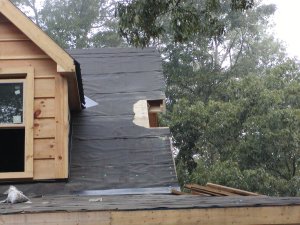
August 15, 2007 -- The roof has been cut where the chimney will come through it.
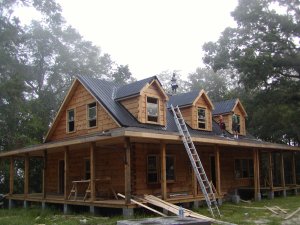
August 15, 2007 -- The steel roof is being installed. Most of the front is done. The porches will be done after the logs are stained.
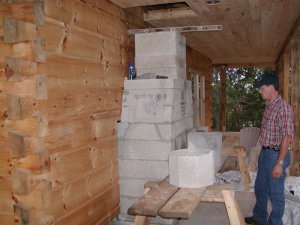
August 16, 2007 -- The Isokern fireplace is being installed at the log cabin. It will have log siding around it on the porch and brick above the porch.
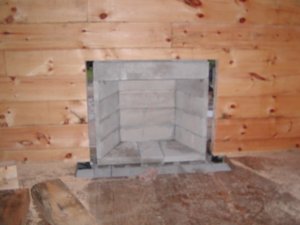
August 16, 2007 -- This is the fireplace from the living room. It will have a brick surround. The firebox will have beige firebrick with a herringbone design.
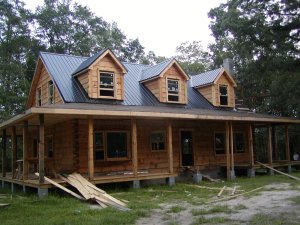
August 17, 2007 -- Look closely. There is now a chimney at the east end of the cabin.
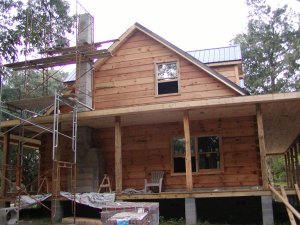
August 17, 2007 -- The chimney will be brick from the porch roof upward. The brick will be laid in the next few days while the scaffold is still up.
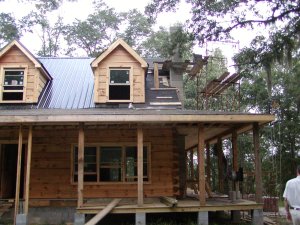
August 17, 2007 -- As soon as the brick is laid on the chimney, it will be flashed and the roof will be finished between the dormer and chimney.
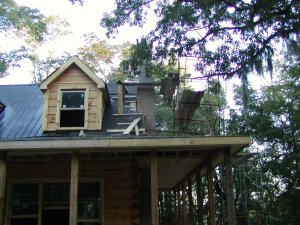
August 20, 2007 -- The chimneybrick is through the porch roof. It will be finished soon.
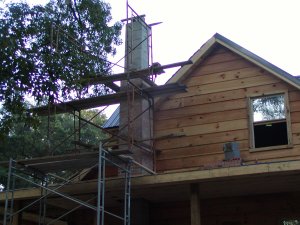
August 20, 2007 -- The west side of the house shows the chimney brick very well. Below the porch ceiling, the fire box will be covered with siding to match the gable end.
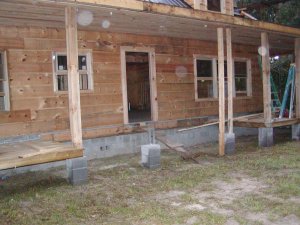
August 23, 2007 -- A brick and stone patio will be built from deck to deck. It will extend eight feet past the deck.
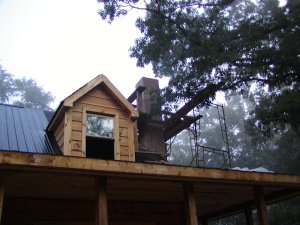
August 27, 2007 -- The chimney is bricked to the top. It still needs a cap installed.
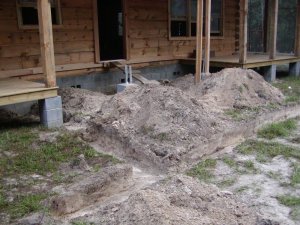
August 27, 2007 -- Trenches are dug for the front brick patio footers. Stairs will go down on the left and right sides.
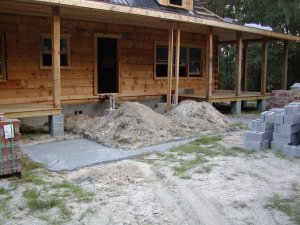
August 30, 2007 -- The footers are poured for the front brick porch. The large area on each side will have brick steps.
- Click Here to return to the Past Projects Page
- [Home]
- [News]
- [Past Projects]
- [Campbell]
- [Causey]
- [Elloree]
- [Gitlitz Cottage]
- [Gitlitz Garage]
- [Griffin]
- [Groman]
- [Historic]
- [Hoats]
- [Keller]
- [Kumar]
- [Langford]
- [Lord]
- [Lowcountry Plantation]
- [McCormack]
- [McNeil]
- [Apr 07]
- [May 07]
- [Jun 07]
- [Jul 07]
- [Aug 07]
- [Sep 07]
- [Oct 07]
- [Nov 07]
- [Dec 07]
- [Jan 08]
- [Feb 08]
- [Mar 08]
- [Apr 08]
- [May 08]
- [Jun 08]
- [Ponds]
- [Rizer]
- [Schuld]
- [Weiss]
- [Select A Builder]
- [Services]
- [FAQ]
- [Contact Us]
- [About Us]
- [Testimonials]
Copyright, 2009, Ponds & Sons Construction Company, Inc. dba Ponds & Sons

