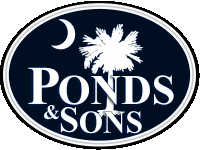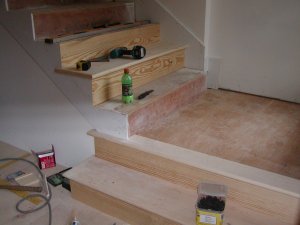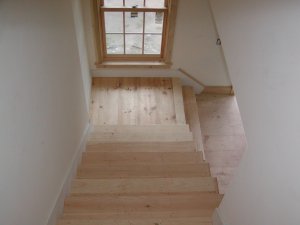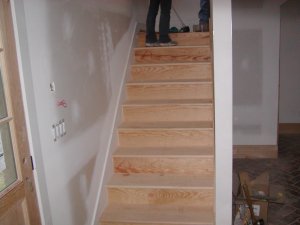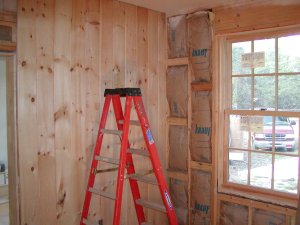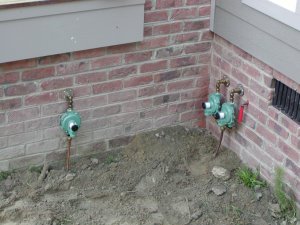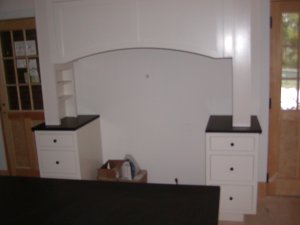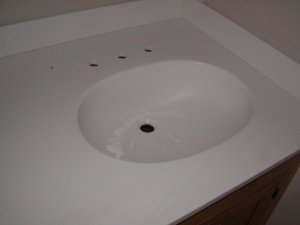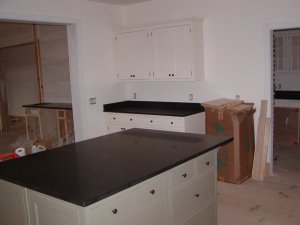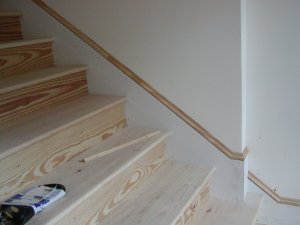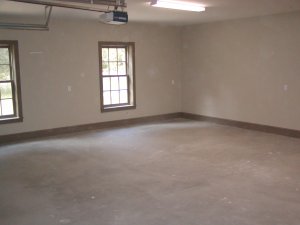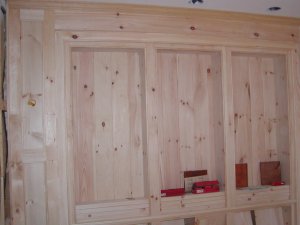Keller Residence: October 2007
Click on the photos to see an enlargement.
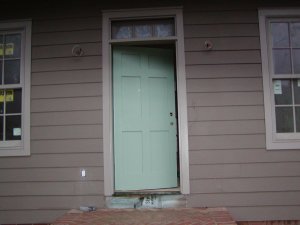
October 4, 2007 -- The front door has been primed. It will be painted a darker green color. Soon, it will have hardware installed on it. It also needs a trim board under it above the brick stoop.
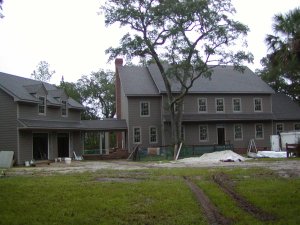
October 4, 2007 -- The house is taking on a finished look from the front. The trenches are for root pruning trees so trenches can be dug for drainage and the septic system.
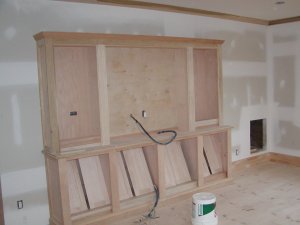
October 8, 2007 -- The lounge cabinet is installed. It will have shelves on the top and doors on the bottom. A subwoofer system will be mounted in the opening in the wall near the corner.
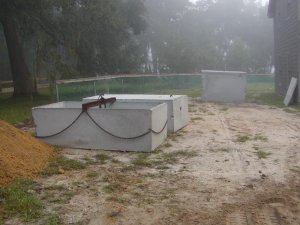
October 9, 2007 -- The septic tanks are on site ready to be buried. There are two tanks (one behind the other in the photo) and a large pumping tank (2 piece tank) in the foreground.
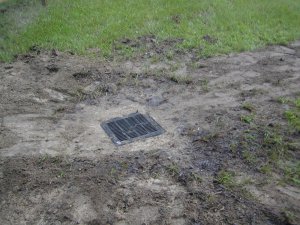
October 9, 2007 -- A drain has been installed out between the trees. It drains behind the house towards the marsh.
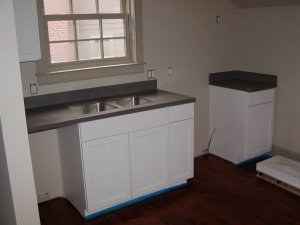
October 9, 2007 -- The counter tops are installed in the garage apartment. One of the wall cabinets still needs to be installed (right of the window).
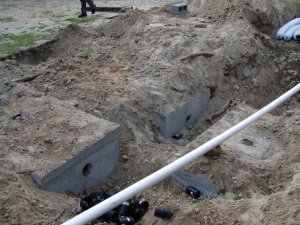
October 10, 2007 -- The two septic tanks and pump tank are in place. The tank on the left is the garage septic tank. The far tank is the house septic tank. The tank in the lower right is the pump tank. The white pipe is just laying there. The drain field is visible in the upper right.
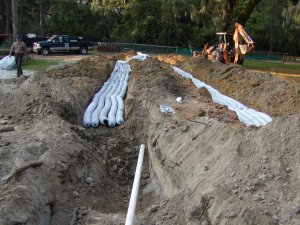
October 10, 2007 -- The system has two drain fields for a total length of about 210 feet. The white pipe in the foreground is the same one as in the previous photo. The house is to the left.
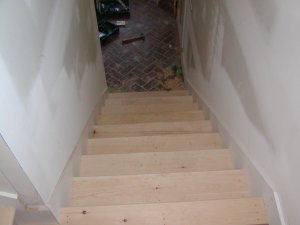
October 10, 2007 -- The rear steps are now finished except for the landing. They are white pine just like the floors are.
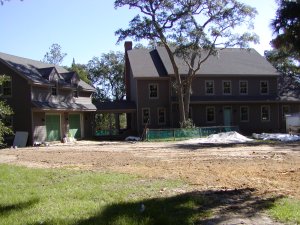
October 12, 2007 -- The septic system and drain fields are installed. The drain field is in the foreground. The driveway will be just past the drain field.
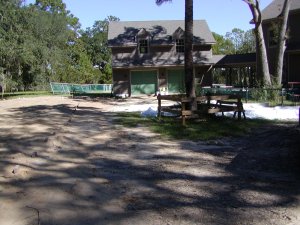
October 12, 2007 -- If you look closely, there are bricks beside the drain field on the left. With the fence around the palmetto tree gone, there is about 15 feet of clearance between the field and tree.
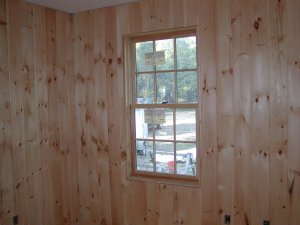
October 15, 2007 -- Pine paneling is being installed in the study. It will be stained. The window does not have casing yet.
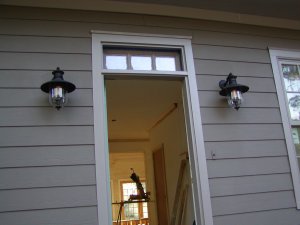
October 15, 2007 -- The front door lights are installed. The garage has similiar lights on the front.
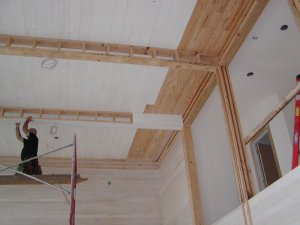
October 16, 2007 -- Ceiling beams are being installed. They will be covered will wood. Columns from the floor will appear to support the beams.
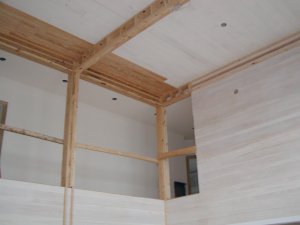
October 16, 2007 -- Beams along the walls are half thickness. A half beam will go around the top of the room.
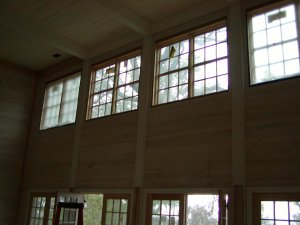
October 17, 2007 -- Beams are being built in the Brays room. The windows are cloudy because they have plastic covering on them for painting.
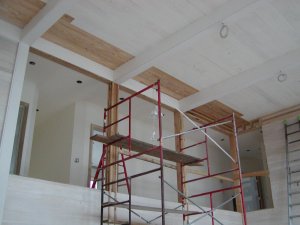
October 17, 2007 -- The columns on the balconies will meet the ceiling beams. There is also a beam going around the top of the room.
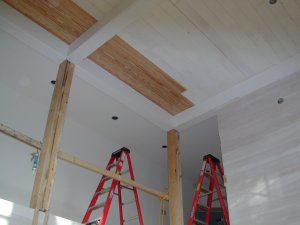
October 18, 2007 -- The columns on the balcony are furred out so the finish boards can be installed. The last few ceiling boards have not been primed yet. A hand rail will be built between the columns on the balcony.
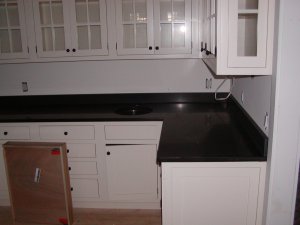
October 19, 2007 -- Honed granite counter tops have been installed. This is the butler's pantry. Note the small sink in the counter.
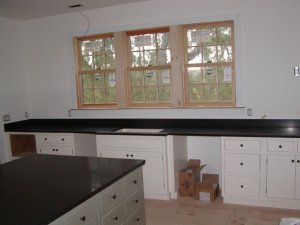
October 19, 2007 -- The kitchen sink is installed in the counter top under the windows. The counter top juts out where the sink is installed.
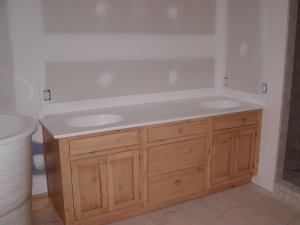
October 19, 2007 -- The master bathroom counter top is installed. It has built in sinks. The tub has not been installed yet, so its location is not correct.
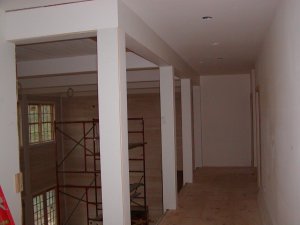
October 19, 2007 -- The columns in the upstairs hallway are dressed out. Of course, they will have railings and be painted.
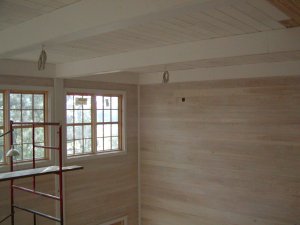
October 23, 2007 -- The ceiling beams as viewed from the balcony look very nice. The wires are for fans and lights.
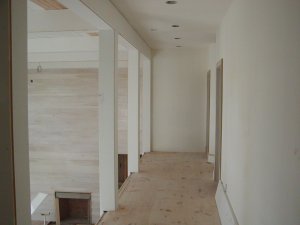
October 23, 2007 -- The balcony columns are nearing completion. Of course a railing will be installed along the Brays room.
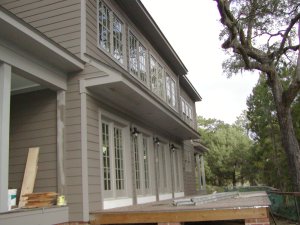
October 23, 2007 -- The rear doors have lights. The deck will have a hand rail soon. Steps will be at the far end.
- Click Here to return to the Past Projects Page
- [Home]
- [News]
- [Past Projects]
- [Campbell]
- [Causey]
- [Elloree]
- [Gitlitz Cottage]
- [Gitlitz Garage]
- [Griffin]
- [Groman]
- [Historic]
- [Hoats]
- [Keller]
- [Dec 06]
- [Jan 07]
- [Feb 07]
- [Mar 07]
- [Apr 07]
- [May 07]
- [Jun 07]
- [Jul 07]
- [Aug 07]
- [Sep 07]
- [Oct 07]
- [Nov 07]
- [Dec 07]
- [Jan 08]
- [Feb 08]
- [Mar 08]
- [Apr 08]
- [May 08]
- [Kumar]
- [Langford]
- [Lord]
- [Lowcountry Plantation]
- [McCormack]
- [McNeil]
- [Ponds]
- [Rizer]
- [Schuld]
- [Weiss]
- [Select A Builder]
- [Services]
- [FAQ]
- [Contact Us]
- [About Us]
- [Testimonials]
Copyright, 2009, Ponds & Sons Construction Company, Inc. dba Ponds & Sons
