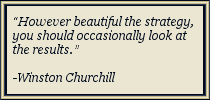Schuld Residence: August 2007
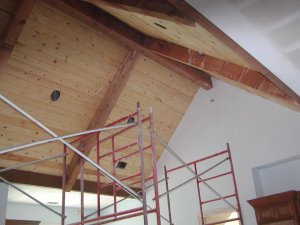
August 1, 2007 -- Beams are installed in the billiard room upstairs. The sewing room also gets beams. They are being installed today.
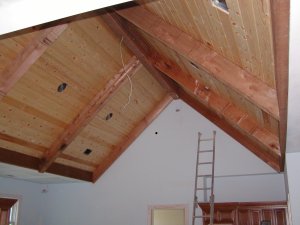
August 1, 2007 -- The billiard room beams are finished and look good.
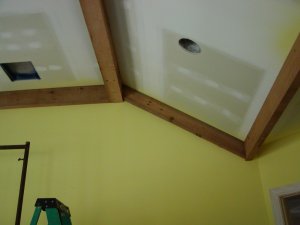
August 2, 2007 -- Sewing room beams are being installed on the ceiling. The beams are also western red cedar.
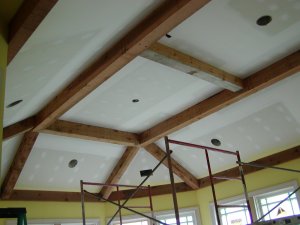
August 3, 2007 -- The beams are installed in the sewing room. There is still a scaffold in the room that will be removed soon.
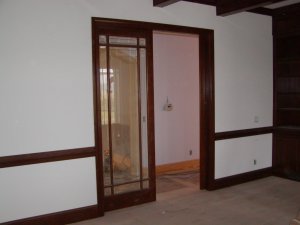
August 8, 2007 -- The study pocket doors have been installed. The left door is closed. They have beveled glass panels.
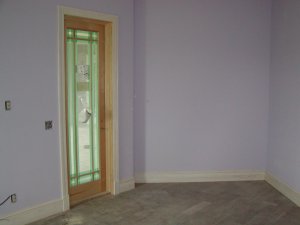
August 8, 2007 -- The master suite is trimmed out. Only a few days more and the interior trim will be finished.
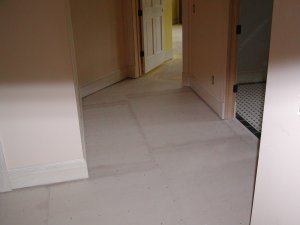
August 9, 2007 -- The baseboard is installed on the back hallway. The laundry room is on the right. The distant door is the sewing room.
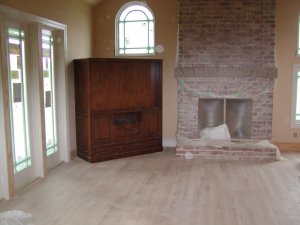
August 9, 2007 -- The entertainment center is installed beside the fireplace. The fireplace is covered with plastic for protection.
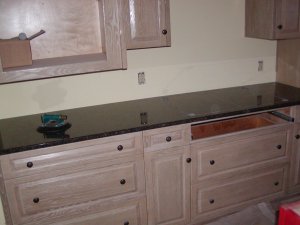
August 10, 2007 -- Granite counter tops have arrived and are being installed. The sink openings have been partially cut out, but not removed.
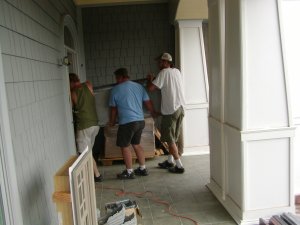
August 10, 2007 -- Five men carry the granite tops into the house. It has a clamp on brace to hold it securely until it is in place.
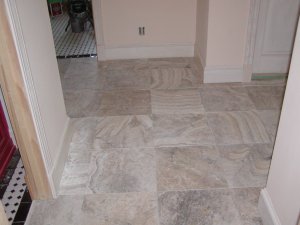
August 13, 2007 -- The back hall has imported stone. It connects the sewing, laundry, a powder room and main hallway.
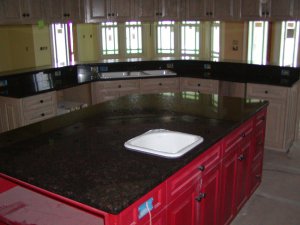
August 13, 2007 -- The kitchen counter tops and sinks are installed. The blue box in the foreground is for an electrical outlet.
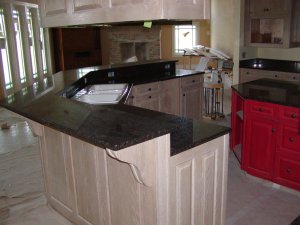
August 13, 2007 -- This view shows the relationship of the kitchen counters with the fireplace and family room.
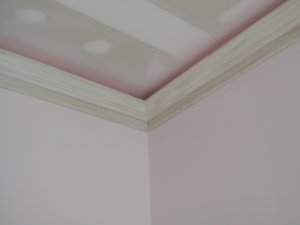
August 13, 2007 -- The dining room has cove lighting behind the crown molding.
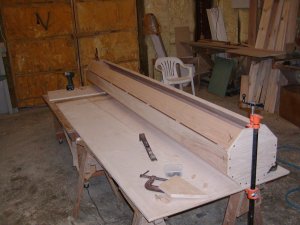
August 16, 2007 -- The stairway has a large column at the inside of the turn. It is being fabricated in our cabinet shop.
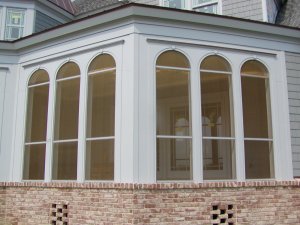
August 16, 2007 -- The screen has been installed on the back porch.
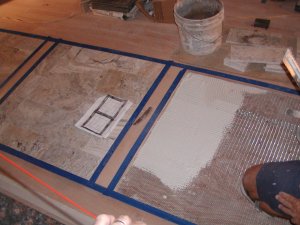
August 22, 2007 -- The main hallway floor is being installed. This tile is laid on a steel mesh.
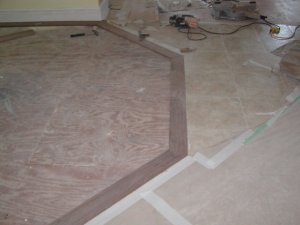
August 22, 2007 -- A walnut border is being installed in the breakfast nook.
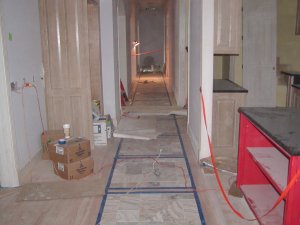
August 23, 2007 -- Tile in the hallway is nearly complete. The same tile goes in the entrance foyer. The blue tape is masking to keep glue off the wood.
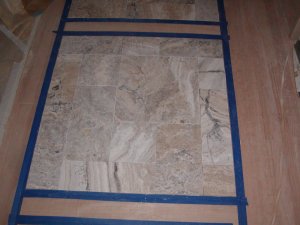
August 23, 2007 -- The tile is laid in various patterns in each square. Wood surrounds the tile squares.
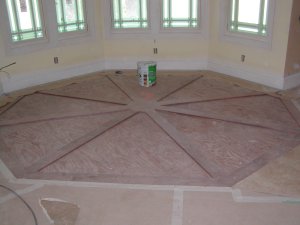
August 24, 2007 -- The breakfast nook has a walnut outline and spokes in the flooring. The wood is precisely cut. It will be filled with oak.
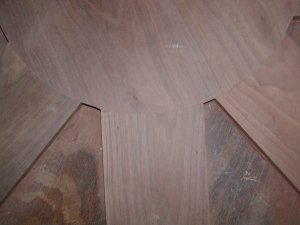
August 24, 2007 -- This is a close up of the center circle and three spokes. Note how precisely the wood is cut. Who needs filler?
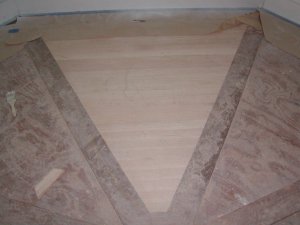
August 28, 2007 -- Oak has been installed between two spokes. The paper at the top protects the floor as the wall trim is painted.
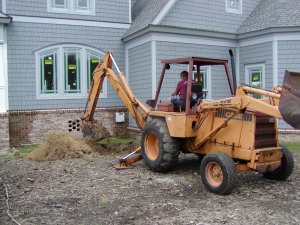
August 28, 2007 -- The sewer holding tank is being installed. The light colored control box is visible on the wall.
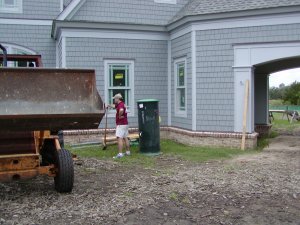
August 28, 2007 -- The tank has a grinder and pump. It is about five feet tall.
- Click Here to return to the Past Projects Page
- [Home]
- [News]
- [Past Projects]
- [Campbell]
- [Causey]
- [Elloree]
- [Gitlitz Cottage]
- [Gitlitz Garage]
- [Griffin]
- [Groman]
- [Historic]
- [Hoats]
- [Keller]
- [Kumar]
- [Langford]
- [Lord]
- [Lowcountry Plantation]
- [McCormack]
- [McNeil]
- [Ponds]
- [Rizer]
- [Schuld]
- [Aug 06]
- [Sep 06]
- [Oct 06]
- [Nov 06]
- [Dec 06]
- [Jan 07]
- [Feb 07]
- [Mar 07]
- [Apr 07]
- [May 07]
- [Jun 07]
- [Jul 07]
- [Aug 07]
- [Sep 07]
- [Oct 07]
- [Nov 07]
- [Dec 07]
- [Jan 08]
- [Weiss]
- [Select A Builder]
- [Services]
- [FAQ]
- [Contact Us]
- [About Us]
- [Testimonials]
Copyright, 2009, Ponds & Sons Construction Company, Inc. dba Ponds & Sons

